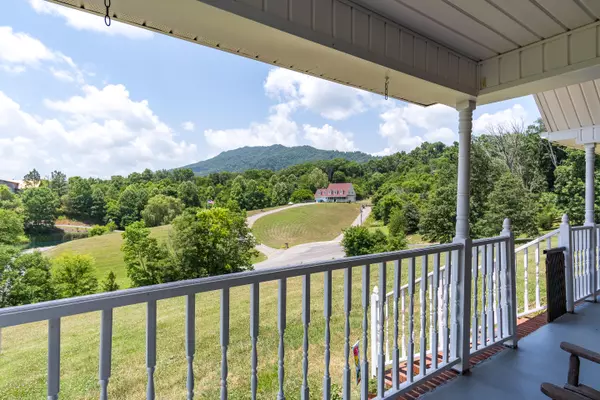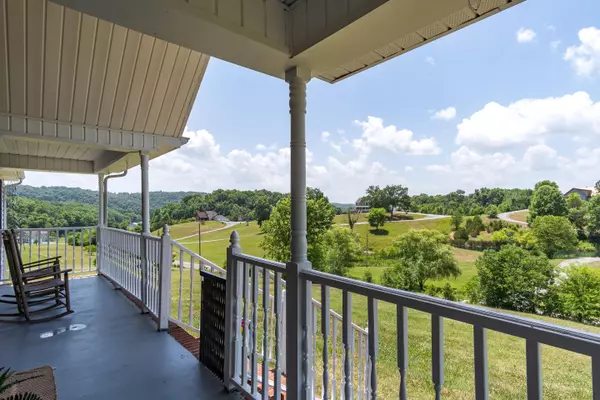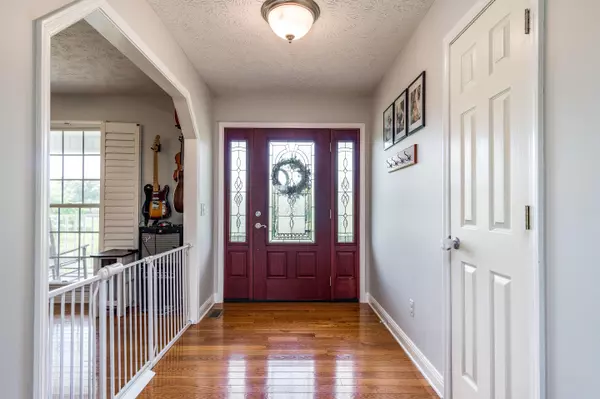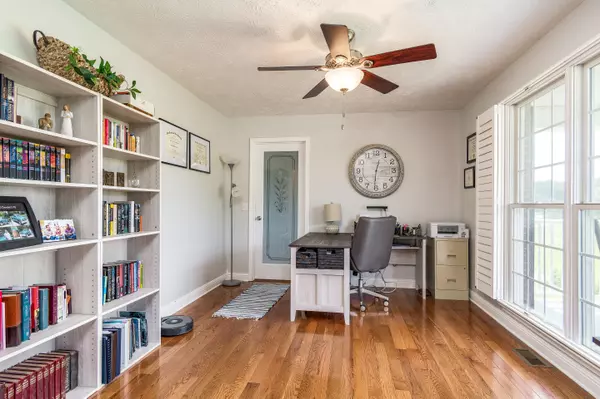$458,000
$445,000
2.9%For more information regarding the value of a property, please contact us for a free consultation.
3 Beds
2 Baths
1,932 SqFt
SOLD DATE : 08/05/2022
Key Details
Sold Price $458,000
Property Type Single Family Home
Sub Type Single Family Residence
Listing Status Sold
Purchase Type For Sale
Square Footage 1,932 sqft
Price per Sqft $237
Subdivision Poteat Acres
MLS Listing ID 9939347
Sold Date 08/05/22
Style Raised Ranch
Bedrooms 3
Full Baths 2
Total Fin. Sqft 1932
Originating Board Tennessee/Virginia Regional MLS
Year Built 2001
Lot Size 5.070 Acres
Acres 5.07
Lot Dimensions SEE ACRES
Property Description
WELCOME HOME! Have you been dreaming of owning a mini farm? Now is your chance! This beautifully maintained ranch boasts beautiful mountain views and offers 5.07 acres of privacy. This home offers 3 bedrooms, 2 full baths, a large living area and kitchen with a formal living or dining room that may also serve as an office space. There is additional space in the basement that offers room to grow! A spacious two car drive under garage is attached and an amazing detached garage with two garage doors that is spacious enough to accommodate up to 4 vehicles or to store you needed equipment. There is approximately an acre of fenced space currently being utilized. This home is a must see! Don't wait because this home will go quickly. Call your REALTOR today to schedule a showing. All information taken from public records and seller, deemed reliable but not guaranteed and should be verified by buyer or buyer's agent. **UPDATE offers will be accepted until 6/19/2022 at 6pm with a response time of 6/20/2022 at 6pm**
Location
State TN
County Greene
Community Poteat Acres
Area 5.07
Zoning Residential
Direction Horton Highway to Oak Glen to Poteat Lane. Home is on the right.
Rooms
Other Rooms Shed(s)
Basement Block, Garage Door, Unfinished
Interior
Interior Features Eat-in Kitchen, Granite Counters, Pantry
Heating Heat Pump
Cooling Heat Pump
Flooring Carpet, Tile
Fireplaces Type Living Room
Fireplace Yes
Window Features Insulated Windows
Appliance Dishwasher, Microwave, Range, Refrigerator
Heat Source Heat Pump
Laundry Electric Dryer Hookup, Washer Hookup
Exterior
Parking Features Detached
Garage Spaces 4.0
View Mountain(s)
Roof Type Shingle
Topography Level, Part Wooded, Rolling Slope
Porch Deck
Total Parking Spaces 4
Building
Entry Level One
Foundation Block
Sewer Septic Tank
Water Public
Architectural Style Raised Ranch
Structure Type Brick,Vinyl Siding
New Construction No
Schools
Elementary Schools Fall Branch
Middle Schools Fall Branch
High Schools Daniel Boone
Others
Senior Community No
Tax ID 004 011.19
Acceptable Financing Cash, Conventional
Listing Terms Cash, Conventional
Read Less Info
Want to know what your home might be worth? Contact us for a FREE valuation!

Our team is ready to help you sell your home for the highest possible price ASAP
Bought with Cortney Stewart • Evans & Evans Real Estate
"My job is to find and attract mastery-based agents to the office, protect the culture, and make sure everyone is happy! "






