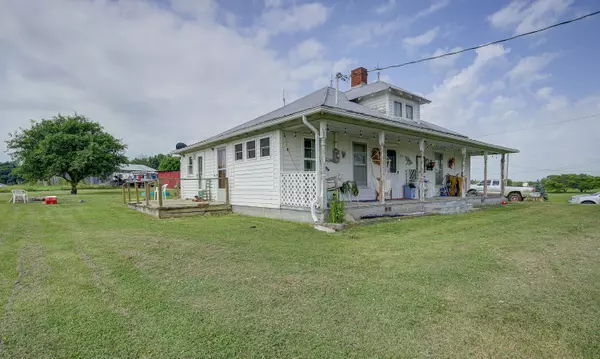$160,000
$172,000
7.0%For more information regarding the value of a property, please contact us for a free consultation.
2 Beds
2 Baths
1,152 SqFt
SOLD DATE : 08/30/2022
Key Details
Sold Price $160,000
Property Type Single Family Home
Sub Type Single Family Residence
Listing Status Sold
Purchase Type For Sale
Square Footage 1,152 sqft
Price per Sqft $138
Subdivision Not In Subdivision
MLS Listing ID 9939447
Sold Date 08/30/22
Style Farmhouse
Bedrooms 2
Full Baths 2
Total Fin. Sqft 1152
Originating Board Tennessee/Virginia Regional MLS
Year Built 1920
Lot Size 0.840 Acres
Acres 0.84
Lot Dimensions 230x158.69 irr
Property Description
PRICE IMPROVEMENT! SELLER WILL PROVIDE CURRENT TERMITE LETTER! Charming farmhouse in a perfect country setting, with beautiful mountain views! This cozy home has had many updates on the inside and offers 2 bedrooms, 2 full baths, spacious kitchen, a very large living room, a mud/laundry room, and the room attached to the laundry room was a canning kitchen and still has the stove and refrigerator hook ups. There is a fireplace in the living room that was covered up by the previous owners. The walk-up attic is partially finished and ready for your personal touch, could be made into an extra bedroom, crafting area, office or just use it for storage. No need to worry about water bills there is a well, some of the exterior water lines were replaced, and a new hot water heater with a 5-year warranty. Other highlights include hardwood flooring, outdoor shed for storage, move in ready, covered front porch, a fabulous level 0.84-acre lot (great for a garden or entertaining), and the metal roof will be cool sealed before closing. Conveniently located between Jonesborough and Greeneville. A MUST SEE! Property being sold ''As Is''. Information deemed reliable, Buyer/Buyers agent to verify all information. NOTE* DOGS ON PROPERTY, BUT VERY FRIENDLY!!
Location
State TN
County Washington
Community Not In Subdivision
Area 0.84
Zoning Residential
Direction From Johnson City take Hwy 11E towards Jonesborough, turn left on Washington Dr, turn right on W Main Street, at round about turn right on Old State Route 34, turn left on Conklin Rd, right on Telford
Rooms
Other Rooms Shed(s)
Basement Crawl Space, Exterior Entry, Unfinished
Ensuite Laundry Electric Dryer Hookup, Washer Hookup
Interior
Interior Features Eat-in Kitchen, Kitchen/Dining Combo, Laminate Counters, Remodeled
Laundry Location Electric Dryer Hookup,Washer Hookup
Heating Central, Heat Pump
Cooling Central Air
Flooring Carpet, Laminate, Tile, Vinyl
Fireplaces Number 1
Fireplaces Type Living Room
Fireplace Yes
Window Features Double Pane Windows,Insulated Windows,Single Pane Windows
Appliance Electric Range, Refrigerator
Heat Source Central, Heat Pump
Laundry Electric Dryer Hookup, Washer Hookup
Exterior
Garage Gravel
Roof Type Metal
Topography Cleared, Level
Porch Covered, Front Porch, Porch, Side Porch
Parking Type Gravel
Building
Entry Level One and One Half
Foundation Block, Concrete Perimeter, Pillar/Post/Pier
Sewer Private Sewer, Septic Tank
Water Well
Architectural Style Farmhouse
Structure Type Wood Siding
New Construction No
Schools
Elementary Schools West View
Middle Schools West View
High Schools David Crockett
Others
Senior Community No
Tax ID 082 074.00
Acceptable Financing Cash, Conventional
Listing Terms Cash, Conventional
Read Less Info
Want to know what your home might be worth? Contact us for a FREE valuation!

Our team is ready to help you sell your home for the highest possible price ASAP
Bought with Jim Griffin • LPT Realty - Griffin Home Group

"My job is to find and attract mastery-based agents to the office, protect the culture, and make sure everyone is happy! "






