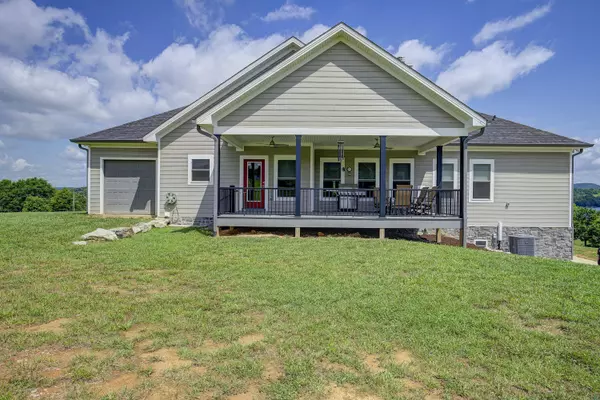$685,000
$649,900
5.4%For more information regarding the value of a property, please contact us for a free consultation.
3 Beds
3 Baths
2,924 SqFt
SOLD DATE : 07/28/2022
Key Details
Sold Price $685,000
Property Type Single Family Home
Sub Type Single Family Residence
Listing Status Sold
Purchase Type For Sale
Square Footage 2,924 sqft
Price per Sqft $234
Subdivision Not Listed
MLS Listing ID 9939177
Sold Date 07/28/22
Style Craftsman
Bedrooms 3
Full Baths 2
Half Baths 1
Total Fin. Sqft 2924
Originating Board Tennessee/Virginia Regional MLS
Year Built 2018
Lot Size 2.950 Acres
Acres 2.95
Lot Dimensions 313.61 x 467.40 IRR
Property Description
Multiple offers: All offers will be reviewed after 6pm on Wednesday 6/15/22. Exquisite home featuring lake views and access (from both private & public Marinas), with beautiful spruce wood ceilings in the living areas! There are 3 bed + bonus room in this beautiful home with white oak flooring - and a home warranty is offered by sellers. There is a 3 car drive through tandem garage on the main level, and a 3 car bay in the unfinished basement. *Tankless water heater and range are on gas propane tank, sellers own the tank and is buried in the backyard. Tank conveys with sale.*
Location
State TN
County Sullivan
Community Not Listed
Area 2.95
Zoning Residential
Direction From I-26 W take Exit 20B for US 11E, keep R to continue on 11E for 6.3 mi, L onto Allison Rd. for 1.6 mi, R onto Warren Rd for 1.5 mi, straight to Rice Cross Rd., see home on R. No sign.
Rooms
Basement Garage Door, Unfinished, Workshop
Ensuite Laundry Electric Dryer Hookup, Washer Hookup
Interior
Interior Features Granite Counters, Kitchen Island, Open Floorplan
Laundry Location Electric Dryer Hookup,Washer Hookup
Heating Fireplace(s), Heat Pump, Propane
Cooling Heat Pump
Flooring Hardwood, See Remarks
Fireplaces Number 1
Fireplaces Type Living Room
Fireplace Yes
Window Features Double Pane Windows
Appliance Dishwasher, Dryer, Microwave, Range, Refrigerator, Washer, Wine Cooler
Heat Source Fireplace(s), Heat Pump, Propane
Laundry Electric Dryer Hookup, Washer Hookup
Exterior
Garage Attached, Garage Door Opener, See Remarks
Garage Spaces 6.0
View Water
Roof Type Shingle
Topography Cleared, Level, Rolling Slope
Porch Front Porch
Parking Type Attached, Garage Door Opener, See Remarks
Total Parking Spaces 6
Building
Entry Level One
Sewer Septic Tank
Water Public
Architectural Style Craftsman
Structure Type HardiPlank Type
New Construction No
Schools
Elementary Schools Mary Hughes
Middle Schools East Middle
High Schools West Ridge
Others
Senior Community No
Tax ID 109d C 006.00
Acceptable Financing Cash, Conventional, FHA, VA Loan
Listing Terms Cash, Conventional, FHA, VA Loan
Read Less Info
Want to know what your home might be worth? Contact us for a FREE valuation!

Our team is ready to help you sell your home for the highest possible price ASAP
Bought with Debra Lyons • eXp Realty, LLC

"My job is to find and attract mastery-based agents to the office, protect the culture, and make sure everyone is happy! "






