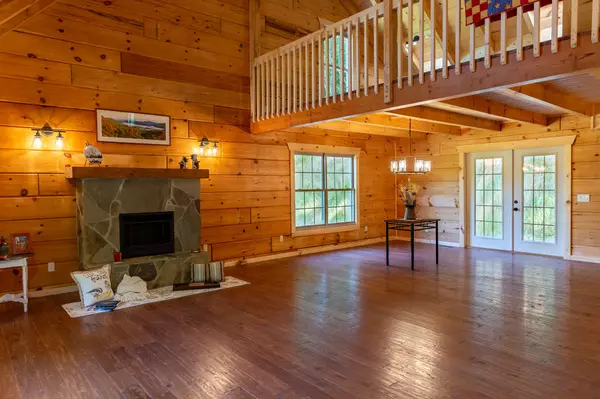$405,000
$419,900
3.5%For more information regarding the value of a property, please contact us for a free consultation.
2 Beds
3 Baths
1,960 SqFt
SOLD DATE : 11/16/2022
Key Details
Sold Price $405,000
Property Type Single Family Home
Sub Type Single Family Residence
Listing Status Sold
Purchase Type For Sale
Square Footage 1,960 sqft
Price per Sqft $206
Subdivision Not In Subdivision
MLS Listing ID 9939167
Sold Date 11/16/22
Style Cabin
Bedrooms 2
Full Baths 2
Half Baths 1
Total Fin. Sqft 1960
Originating Board Tennessee/Virginia Regional MLS
Year Built 2022
Lot Size 2.330 Acres
Acres 2.33
Property Description
***New price includes adjacent 0.93 acre lot*** New construction ***TRUE*** log home nestled in the scenic East TN mountains
30 minutes from Asheville, NC & Johnson City. This 2 bed/2.5 bath home offers panoramic views of the nearby Big Bald Mtn of the Blue Ridge to the east and Great Smoky Mtns to the west. Wildlife such as deer, turkey, bear, etc abound and fall leaves look like a
painting. Enjoy the relaxing sound of nearby year-round Higgins Creek and gorgeous views as you sip on your coffee/tea on the large front porch. Once you enter the cabin, you'll be greeted by an open concept floor plan with hand-scraped oak flooring and a cozy gas log stone fireplace. The great room and kitchen can accommodate multiple cooks with its large main sink and all GE stainless appliances. A huge granite island is perfect for entertaining & hosting. You
will love the coffee bar complete with a prep sink and storage areas. Just off the kitchen thru a pocket door is a mud room area with laundry & a half bath. Rounding out the main floor is the master bedroom & personal bath with granite/dual sinks and custom tiled walk-in shower. Upstairs you will find a large open loft that can be used as a sleeping loft or reader's nook, as well as a full bath with tub/shower & second bedroom that can be converted into 2 bedrooms if desired. Central HVAC and multiple ceiling fans provide year-round comfort. The basement is unfinished to meet your needs with a 1 car garage, walk out access to the
driveway, and is pre-plumbed for a bathroom. Other outside features include multiple parking spaces, a large natural rock wall, beautiful landscaping, as well as a tranquil patio area in the back that's perfect to sit outside or entertaining. The paved driveway splits with one that leads to the main level of the house & other one to the basement door with access to the front porch. HOA general assessment is $50-$100 annually. ***Buyers/buyers agent to verify all information**
Location
State TN
County Unicoi
Community Not In Subdivision
Area 2.33
Zoning Residential
Direction ***SOME GPS WILL NOT TAKE YOU FAR ENOUGH ON LEFT HIGGINS CREEK, JUST KEEP DRIVING*** On Interstate 26, take Flag Pond exit, right at the end of the exit ramp onto Higgins Creek Rd, left at fork to stay on Left Higgins Creek Rd, cabin is on left just past Deer Run Dr
Rooms
Basement Full, Garage Door, Unfinished, Walk-Out Access
Interior
Interior Features Granite Counters, Kitchen Island, Kitchen/Dining Combo, Open Floorplan, Wet Bar
Heating Fireplace(s), Heat Pump
Cooling Ceiling Fan(s), Heat Pump
Flooring Hardwood
Fireplaces Type Gas Log
Fireplace Yes
Window Features Double Pane Windows
Appliance Dishwasher, Electric Range, Microwave, Refrigerator
Heat Source Fireplace(s), Heat Pump
Laundry Electric Dryer Hookup, Washer Hookup
Exterior
Parking Features Asphalt, Garage Door Opener, Shared Driveway
Garage Spaces 1.0
View Mountain(s)
Roof Type Metal
Topography Sloped
Porch Front Porch
Total Parking Spaces 1
Building
Foundation Block
Sewer Septic Tank
Water Well
Architectural Style Cabin
Structure Type Log
New Construction Yes
Schools
Elementary Schools Temple Hill
Middle Schools Unicoi Co
High Schools Unicoi Co
Others
Senior Community No
Tax ID 065 030.24
Acceptable Financing Cash, Conventional, VA Loan
Listing Terms Cash, Conventional, VA Loan
Read Less Info
Want to know what your home might be worth? Contact us for a FREE valuation!

Our team is ready to help you sell your home for the highest possible price ASAP
Bought with Michael Peterson • True North Real Estate
"My job is to find and attract mastery-based agents to the office, protect the culture, and make sure everyone is happy! "






