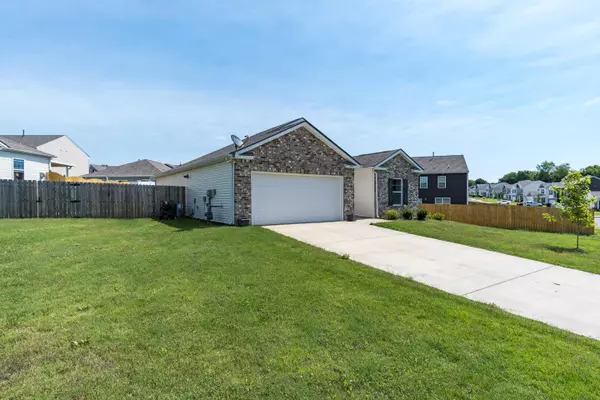$268,000
$269,900
0.7%For more information regarding the value of a property, please contact us for a free consultation.
3 Beds
2 Baths
1,377 SqFt
SOLD DATE : 09/13/2022
Key Details
Sold Price $268,000
Property Type Single Family Home
Sub Type Single Family Residence
Listing Status Sold
Purchase Type For Sale
Square Footage 1,377 sqft
Price per Sqft $194
Subdivision Not Listed
MLS Listing ID 9939348
Sold Date 09/13/22
Style Ranch
Bedrooms 3
Full Baths 2
Total Fin. Sqft 1377
Originating Board Tennessee/Virginia Regional MLS
Year Built 2020
Lot Dimensions 139x63x65x116
Property Description
Beautiful 3 bedroom, 2 bath open floor plan ranch. Kitchen has coffee colored cabinets, and stainless appliances. Primary bedroom has walk-in closet and en-suite bath. 2 good size guest bedrooms, hall bath , and laundry room complete this home. Outside is a large patio for entertaining and a hot tub. Home also includes a water softener and purification system
Location
State TN
County Jefferson
Community Not Listed
Zoning res
Direction GPS friendly From Walmart turn left onto 11E, in 5.3 miles turn left onto Willow Gardens, turn right onto Caroline Ct Look for sign on left
Interior
Interior Features Entrance Foyer, Granite Counters
Heating Central, Heat Pump
Cooling Heat Pump
Flooring Laminate
Window Features Double Pane Windows,Insulated Windows
Appliance Dishwasher, Electric Range, Microwave
Heat Source Central, Heat Pump
Laundry Electric Dryer Hookup, Washer Hookup
Exterior
Parking Features Concrete
Garage Spaces 2.0
Utilities Available Cable Connected
Roof Type Shingle
Topography Level
Porch Rear Patio
Total Parking Spaces 2
Building
Entry Level One
Foundation Slab
Sewer Public Sewer
Water Public
Architectural Style Ranch
Structure Type Stone Veneer,Vinyl Siding
New Construction No
Schools
Elementary Schools Tbd
Middle Schools Tbd
High Schools Jefferson
Others
Senior Community No
Tax ID 008p E 042.00
Acceptable Financing Cash, Conventional, FHA, VA Loan
Listing Terms Cash, Conventional, FHA, VA Loan
Read Less Info
Want to know what your home might be worth? Contact us for a FREE valuation!

Our team is ready to help you sell your home for the highest possible price ASAP
Bought with Non Member • Non Member
"My job is to find and attract mastery-based agents to the office, protect the culture, and make sure everyone is happy! "






