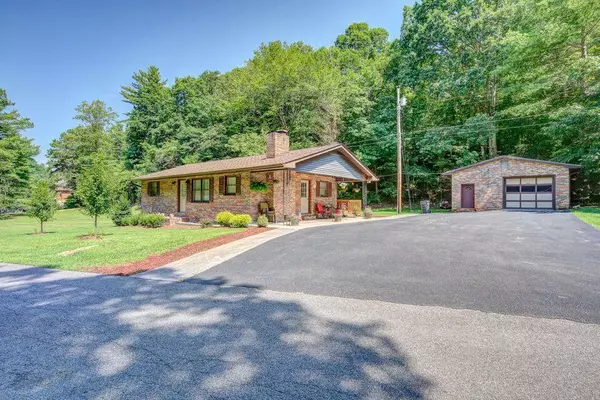$191,000
$184,000
3.8%For more information regarding the value of a property, please contact us for a free consultation.
2 Beds
1 Bath
1,040 SqFt
SOLD DATE : 07/20/2022
Key Details
Sold Price $191,000
Property Type Single Family Home
Sub Type Single Family Residence
Listing Status Sold
Purchase Type For Sale
Square Footage 1,040 sqft
Price per Sqft $183
Subdivision Not Listed
MLS Listing ID 9939120
Sold Date 07/20/22
Style Ranch
Bedrooms 2
Full Baths 1
Total Fin. Sqft 1040
Originating Board Tennessee/Virginia Regional MLS
Year Built 1978
Lot Size 0.700 Acres
Acres 0.7
Property Description
This one-level brick ranch on just under an acre is tucked in a forest setting, surrounded by luscious greenery with a creek across the street. Sitting outside soaking in the quiet, listening to the creek is a favorite feature. Although the serene property feels worlds away, it is conveniently located less than 15 minutes from Nationally-prized South Holston River, Elizabethton, Bristol, and 25 minutes from Johnson City. Inside this well-maintained home, open kitchen with eat-in dining, brick fireplace, bamboo flooring, neutral colors, and an oversized back deck are honorable mentions. A matching detached garage can accommodate a car, boat, and leave room for workspace. Big ticket concerns are alleviated as both the roof and HVAC were replaced 4 years ago and come with a warranty. New industrial gutters, gutter shields, and downspouts are in place on both home and garage.
Location
State TN
County Sullivan
Community Not Listed
Area 0.7
Zoning Res
Direction Head northeast on US-11E N/US-19W N/Hwy 11 E toward Jonesboro Rd Continue to follow US-11E N/US-19W N Turn right onto TN-44 N Continue straight to stay on TN-44 N Turn right onto US-19E S Continue onto Chinquapin Grove Rd Turn right onto Sky-Wa-Mo Road
Rooms
Ensuite Laundry Electric Dryer Hookup, Washer Hookup
Interior
Interior Features Eat-in Kitchen, Kitchen/Dining Combo, Laminate Counters, Smoke Detector(s)
Laundry Location Electric Dryer Hookup,Washer Hookup
Heating Electric, Heat Pump, Electric
Cooling Ceiling Fan(s), Central Air
Flooring Ceramic Tile, Hardwood
Fireplaces Type Brick, Living Room
Fireplace Yes
Window Features Storm Window(s)
Appliance Electric Range, Refrigerator
Heat Source Electric, Heat Pump
Laundry Electric Dryer Hookup, Washer Hookup
Exterior
Garage Asphalt, Detached, Garage Door Opener
Garage Spaces 1.0
Utilities Available Cable Available
Roof Type Shingle
Topography Cleared, Level, Part Wooded
Porch Back, Deck, Side Porch
Parking Type Asphalt, Detached, Garage Door Opener
Total Parking Spaces 1
Building
Entry Level One
Sewer Septic Tank
Water Public
Architectural Style Ranch
Structure Type Brick
New Construction No
Schools
Elementary Schools Bluff City
Middle Schools Sullivan East
High Schools Sullivan East
Others
Senior Community No
Tax ID 126 188.00
Acceptable Financing Cash, Conventional, FHA, VA Loan
Listing Terms Cash, Conventional, FHA, VA Loan
Read Less Info
Want to know what your home might be worth? Contact us for a FREE valuation!

Our team is ready to help you sell your home for the highest possible price ASAP
Bought with Hannah Powell • Weichert Realtors Saxon Clark KPT

"My job is to find and attract mastery-based agents to the office, protect the culture, and make sure everyone is happy! "






