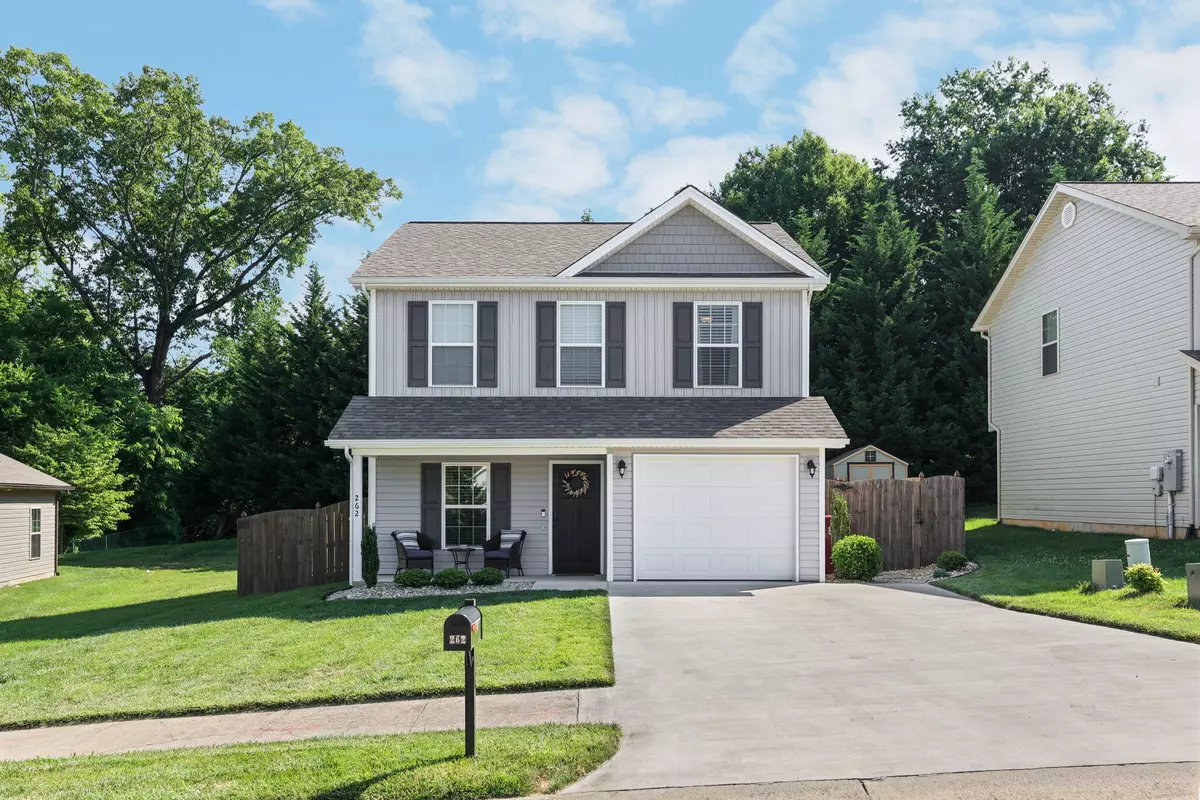$290,000
$279,000
3.9%For more information regarding the value of a property, please contact us for a free consultation.
3 Beds
3 Baths
1,331 SqFt
SOLD DATE : 07/12/2022
Key Details
Sold Price $290,000
Property Type Single Family Home
Sub Type Single Family Residence
Listing Status Sold
Purchase Type For Sale
Square Footage 1,331 sqft
Price per Sqft $217
Subdivision Ridge Pointe
MLS Listing ID 9938947
Sold Date 07/12/22
Bedrooms 3
Full Baths 2
Half Baths 1
Total Fin. Sqft 1331
Originating Board Tennessee/Virginia Regional MLS
Year Built 2019
Lot Size 5,227 Sqft
Acres 0.12
Lot Dimensions 50 X 81.59
Property Description
Immaculate 3Br 2.5Ba home centrally located in Johnson City! This beautiful home was built in 2019 and is located just minutes from ETSU/JCMC. Large living/dining room, kitchen and half bath located on the main level. Kitchen features granite countertops and stainless steel appliances. All three bedrooms are located upstairs. Master suite features a walk-in closet and en-suite. Two additional bedrooms have a large bathroom to share.
The backyard features a privacy fence and cozy patio area that is perfect for entertaining!
This sweet home has been well cared for and is ready for new owners!
Info taken from multiple sources- buyer/buyers agent to verify all info.
Location
State TN
County Washington
Community Ridge Pointe
Area 0.12
Zoning R
Direction From West Market St., turn onto Indian Ridge Rd. Turn right on Ridge Pointe Dr.
Rooms
Ensuite Laundry Electric Dryer Hookup, Washer Hookup
Interior
Interior Features Granite Counters, Walk-In Closet(s)
Laundry Location Electric Dryer Hookup,Washer Hookup
Heating Heat Pump
Cooling Ceiling Fan(s), Heat Pump
Flooring Carpet, Vinyl
Window Features Double Pane Windows,Insulated Windows
Appliance Dishwasher, Disposal, Electric Range, Microwave
Heat Source Heat Pump
Laundry Electric Dryer Hookup, Washer Hookup
Exterior
Garage Attached, Concrete
Amenities Available Landscaping
Roof Type Shingle
Topography Cleared, Level, Rolling Slope
Porch Back, Front Porch
Parking Type Attached, Concrete
Building
Entry Level Two
Foundation Slab
Sewer Public Sewer
Water Public
Structure Type Vinyl Siding
New Construction No
Schools
Elementary Schools Woodland Elementary
Middle Schools Liberty Bell
High Schools Science Hill
Others
Senior Community No
Tax ID 046p B 002.23
Acceptable Financing Cash, Conventional, FHA
Listing Terms Cash, Conventional, FHA
Read Less Info
Want to know what your home might be worth? Contact us for a FREE valuation!

Our team is ready to help you sell your home for the highest possible price ASAP
Bought with Tiffany Watts • Greater Impact Realty Jonesborough

"My job is to find and attract mastery-based agents to the office, protect the culture, and make sure everyone is happy! "






