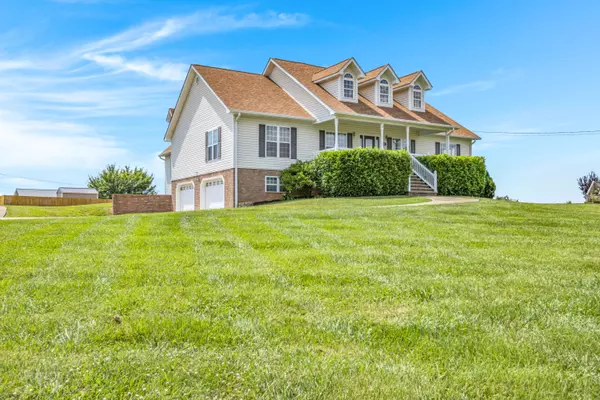$432,500
$450,000
3.9%For more information regarding the value of a property, please contact us for a free consultation.
3 Beds
3 Baths
3,954 SqFt
SOLD DATE : 08/15/2022
Key Details
Sold Price $432,500
Property Type Single Family Home
Sub Type Single Family Residence
Listing Status Sold
Purchase Type For Sale
Square Footage 3,954 sqft
Price per Sqft $109
Subdivision Leesburg Estates
MLS Listing ID 9939019
Sold Date 08/15/22
Style Cape Cod
Bedrooms 3
Full Baths 3
Total Fin. Sqft 3954
Originating Board Tennessee/Virginia Regional MLS
Year Built 2007
Lot Size 0.580 Acres
Acres 0.58
Lot Dimensions 103 x 201 IRR
Property Description
Move in ready with mountain views! Quiet neighborhood, minutes from downtown Jonesborough! This home has everything you need and more. Two 2- car garages, open floor plan, walk-in pantry, large bonus area upstairs that could be a 4th bedroom. Main level offers a large master bedroom on the main level with 2 walk in closets and en suite bathroom and an additional bedroom and bathroom. Lower level opens to a bonus area perfect for a study or den, 3rd bedroom and bathroom, laundry room, and additional storage space. Front and side roof replaced 2.5 years ago.
Seller cannot close before July 15th.
The following does not convey - water softener system, reverse osmosis system, black out curtains, window air conditioner,
Buyer/buyers agent to verify all information.
Location
State TN
County Washington
Community Leesburg Estates
Area 0.58
Zoning Residential
Direction From Johnson City, take W. Market Street to Telford. Turn Right onto McCarthy Church Road, Right onto Leesburg Road, Right onto Oriole Lane. Home is on the left
Rooms
Basement Finished
Ensuite Laundry Electric Dryer Hookup
Interior
Interior Features Central Vacuum, Kitchen Island, Open Floorplan, Pantry, Walk-In Closet(s)
Laundry Location Electric Dryer Hookup
Heating Heat Pump
Cooling Heat Pump
Flooring Carpet, Hardwood, Tile
Fireplaces Number 2
Fireplaces Type Primary Bedroom, Great Room
Fireplace Yes
Appliance Dishwasher, Microwave, Range, Refrigerator
Heat Source Heat Pump
Laundry Electric Dryer Hookup
Exterior
Garage Asphalt, Attached
Garage Spaces 4.0
View Mountain(s)
Roof Type Shingle
Topography Cleared, Rolling Slope
Porch Deck, Front Porch
Parking Type Asphalt, Attached
Total Parking Spaces 4
Building
Entry Level One and One Half
Foundation Slab
Sewer Septic Tank
Water Public
Architectural Style Cape Cod
Structure Type Brick,Vinyl Siding
New Construction No
Schools
Elementary Schools Grandview
Middle Schools Grandview
High Schools David Crockett
Others
Senior Community No
Tax ID 058n B 052.00
Acceptable Financing Cash, Conventional, FHA, VA Loan
Listing Terms Cash, Conventional, FHA, VA Loan
Read Less Info
Want to know what your home might be worth? Contact us for a FREE valuation!

Our team is ready to help you sell your home for the highest possible price ASAP
Bought with Donna Stone • Greater Impact Realty Kingsport

"My job is to find and attract mastery-based agents to the office, protect the culture, and make sure everyone is happy! "






