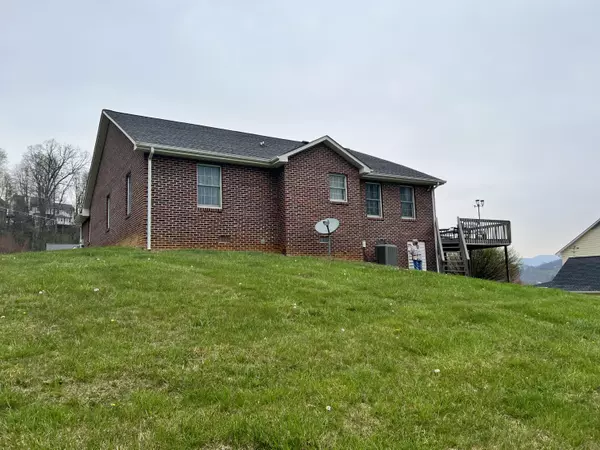$340,000
$339,900
For more information regarding the value of a property, please contact us for a free consultation.
3 Beds
2 Baths
1,522 SqFt
SOLD DATE : 10/19/2022
Key Details
Sold Price $340,000
Property Type Single Family Home
Sub Type Single Family Residence
Listing Status Sold
Purchase Type For Sale
Square Footage 1,522 sqft
Price per Sqft $223
Subdivision Quail Ridge
MLS Listing ID 9938903
Sold Date 10/19/22
Bedrooms 3
Full Baths 2
Total Fin. Sqft 1522
Originating Board Tennessee/Virginia Regional MLS
Year Built 1995
Lot Size 0.500 Acres
Acres 0.5
Lot Dimensions 125X205
Property Description
Beautiful 3 bedroom 2 bath all brick home situated on an oversized lot in Quail Run subdivision. This home boasts beautiful views from the front porch! Totaling 1,522 square feet of one level living this fine home features a living room with gas fireplace, kitchen dining combo, hardwood and tile floors, central heat and air, attached 2 car garage and lots of storage in the high crawl. This home won't last long in today's market. Better hurry. Seller requires showings to only be on Tuesday's and Thursday's.
Location
State TN
County Carter
Community Quail Ridge
Area 0.5
Zoning Residential
Direction From Elizabethton take Elk Ave towards Johnson City and turn right onto Milligan Highway. Turn left onto Powder Branch Road. Turn right onto Max Jett Road. Right onto Ridgefield Road, left onto Quail Ridge, left onto Quail Run Court. House is on the left.
Interior
Interior Features Kitchen/Dining Combo
Heating Heat Pump
Cooling Heat Pump
Flooring Ceramic Tile, Hardwood
Fireplaces Type Gas Log, Living Room
Fireplace Yes
Window Features Double Pane Windows
Appliance Cooktop, Dishwasher
Heat Source Heat Pump
Laundry Electric Dryer Hookup, Washer Hookup
Exterior
Parking Features Attached, Garage Door Opener
Garage Spaces 2.0
View Mountain(s)
Roof Type Shingle
Topography Level, Sloped
Porch Front Porch, Side Porch
Total Parking Spaces 2
Building
Entry Level One
Sewer Septic Tank
Water Public
Structure Type Brick
New Construction No
Schools
Elementary Schools Happy Valley
Middle Schools Happy Valley
High Schools Happy Valley
Others
Senior Community No
Tax ID 056g A 005.00
Acceptable Financing Cash, Conventional, FHA, USDA Loan, VA Loan
Listing Terms Cash, Conventional, FHA, USDA Loan, VA Loan
Read Less Info
Want to know what your home might be worth? Contact us for a FREE valuation!

Our team is ready to help you sell your home for the highest possible price ASAP
Bought with Lisa Bell • Hurd Realty, LLC
"My job is to find and attract mastery-based agents to the office, protect the culture, and make sure everyone is happy! "






