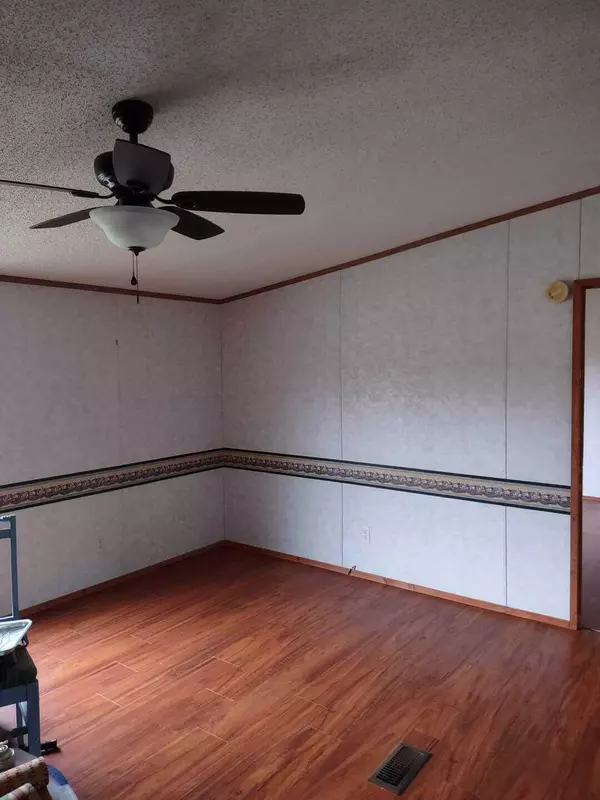$222,500
$179,000
24.3%For more information regarding the value of a property, please contact us for a free consultation.
3 Beds
2 Baths
1,040 SqFt
SOLD DATE : 08/25/2022
Key Details
Sold Price $222,500
Property Type Single Family Home
Sub Type Single Family Residence
Listing Status Sold
Purchase Type For Sale
Square Footage 1,040 sqft
Price per Sqft $213
Subdivision Not In Subdivision
MLS Listing ID 9938861
Sold Date 08/25/22
Style Ranch
Bedrooms 3
Full Baths 2
Total Fin. Sqft 1040
Originating Board Tennessee/Virginia Regional MLS
Year Built 2001
Lot Size 12.000 Acres
Acres 12.0
Lot Dimensions See Acres
Property Description
Includes most of adjoining parcel making the total with this home approximately 12 acres. Only one acre will be surveyed off including the home on the back of the property. A right of way including the existing driveway exist across this property. Includes a nice manufactured home with creek and lots of privacy. Come make your home in rural Greene County. Secluded but not far from I-81.
Location
State TN
County Greene
Community Not In Subdivision
Area 12.0
Zoning A1
Direction Take Exit 23 off of I-81 South. Merge right onto US-11E S. Travel 2 mi & Turn left onto Tom White Hollow Rd. Travel 1.8 mi & Turn left onto Mt Hope Rd. Travel 1.2 mi & Turn right onto Lee Rd. Travel .7 mi & Turn right onto Lee Acc. Travel .1 mi & Turn right onto Matthews Loop. On right in 1 mile.
Rooms
Other Rooms Outbuilding
Basement Crawl Space
Ensuite Laundry Electric Dryer Hookup, Washer Hookup
Interior
Interior Features Eat-in Kitchen, Open Floorplan
Laundry Location Electric Dryer Hookup,Washer Hookup
Heating Central
Cooling Central Air
Flooring Carpet, Ceramic Tile
Window Features Insulated Windows
Appliance Electric Range
Heat Source Central
Laundry Electric Dryer Hookup, Washer Hookup
Exterior
Garage Deeded, Gravel
View Creek/Stream
Roof Type Shingle
Topography Part Wooded, Rolling Slope
Parking Type Deeded, Gravel
Building
Entry Level One
Sewer Septic Tank
Water Public
Architectural Style Ranch
Structure Type Vinyl Siding
New Construction No
Schools
Elementary Schools Mcdonald
Middle Schools Mcdonald
High Schools West Greene
Others
Senior Community No
Tax ID 080 026.02
Acceptable Financing Cash, Conventional, FHA, VA Loan
Listing Terms Cash, Conventional, FHA, VA Loan
Read Less Info
Want to know what your home might be worth? Contact us for a FREE valuation!

Our team is ready to help you sell your home for the highest possible price ASAP
Bought with Sherry Blazer • Elite Realty Group

"My job is to find and attract mastery-based agents to the office, protect the culture, and make sure everyone is happy! "






