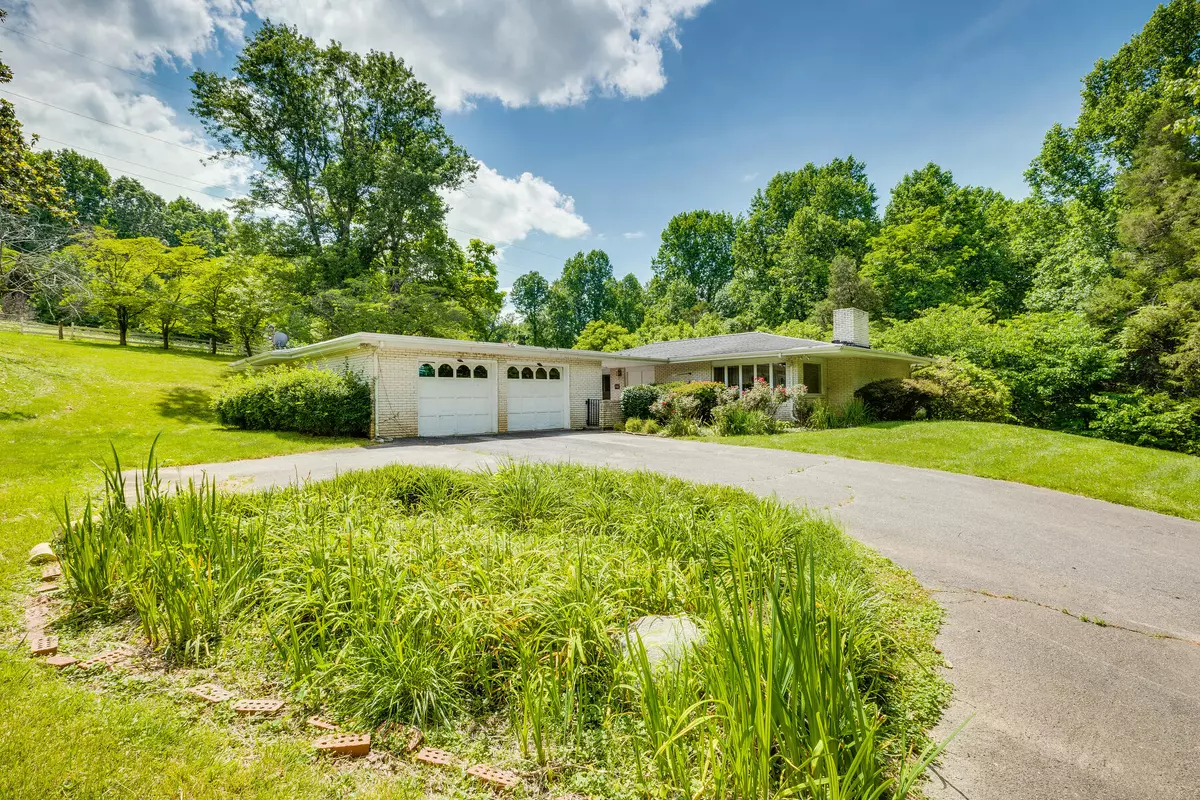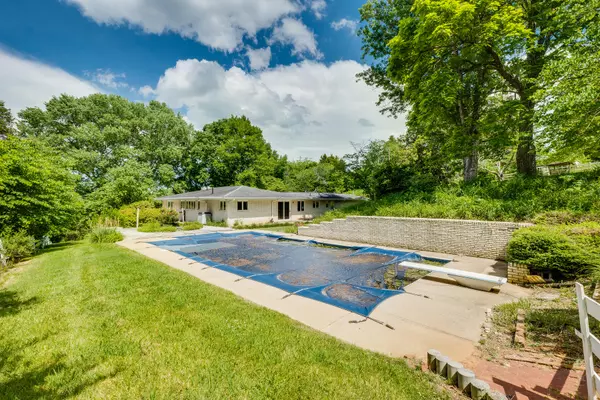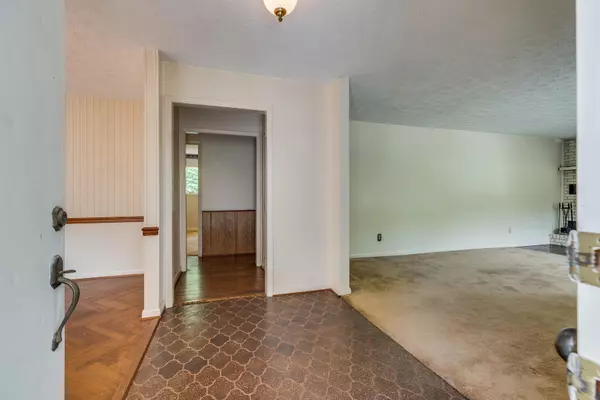$445,000
$439,900
1.2%For more information regarding the value of a property, please contact us for a free consultation.
3 Beds
3 Baths
3,020 SqFt
SOLD DATE : 08/05/2022
Key Details
Sold Price $445,000
Property Type Single Family Home
Sub Type Single Family Residence
Listing Status Sold
Purchase Type For Sale
Square Footage 3,020 sqft
Price per Sqft $147
Subdivision Not In Subdivision
MLS Listing ID 9938908
Sold Date 08/05/22
Style Ranch
Bedrooms 3
Full Baths 3
Total Fin. Sqft 3020
Originating Board Tennessee/Virginia Regional MLS
Year Built 1974
Lot Size 12.000 Acres
Acres 12.0
Lot Dimensions 0 x 0
Property Description
A slice of heaven and privacy galore. This 3 bedroom, 3 bath brick ranch is situated on over twelve acres of land. There is a barn for the livestock lover and an inground pool for those hot summer days. The property is located close to town, schools and restaurants! The interior offers lots of room with an eat-in kitchen with sitting area, large living room with fireplace and dining room. The basement is huge with another fireplace, full bathroom and additional room. There is also a two car garage and large laundry area.
Location
State TN
County Sullivan
Community Not In Subdivision
Area 12.0
Zoning Rs
Direction From Kingsport: Memorial Blvd, Right on Fall Creek Rd. Property on left just past small barn.
Rooms
Other Rooms Barn(s)
Basement Finished
Ensuite Laundry Electric Dryer Hookup, Washer Hookup
Interior
Laundry Location Electric Dryer Hookup,Washer Hookup
Heating Electric, Heat Pump, Electric
Cooling Heat Pump
Flooring Carpet, Hardwood
Fireplaces Number 2
Fireplaces Type Living Room
Fireplace Yes
Appliance Dishwasher, Electric Range, Refrigerator
Heat Source Electric, Heat Pump
Laundry Electric Dryer Hookup, Washer Hookup
Exterior
Exterior Feature Pasture
Garage Deeded, Asphalt
Garage Spaces 2.0
Pool In Ground
Roof Type Shingle,Other
Topography Level, Pasture
Porch Deck, Front Patio, Rear Porch
Parking Type Deeded, Asphalt
Total Parking Spaces 2
Building
Entry Level One
Foundation Block
Sewer Septic Tank
Water Well
Architectural Style Ranch
Structure Type Brick
New Construction No
Schools
Elementary Schools Indian Springs
Middle Schools Sullivan Heights Middle
High Schools West Ridge
Others
Senior Community No
Tax ID 048 047.00, 048 048.00
Acceptable Financing Cash, Conventional
Listing Terms Cash, Conventional
Read Less Info
Want to know what your home might be worth? Contact us for a FREE valuation!

Our team is ready to help you sell your home for the highest possible price ASAP
Bought with Cory Parsons • eXp Realty, LLC

"My job is to find and attract mastery-based agents to the office, protect the culture, and make sure everyone is happy! "






