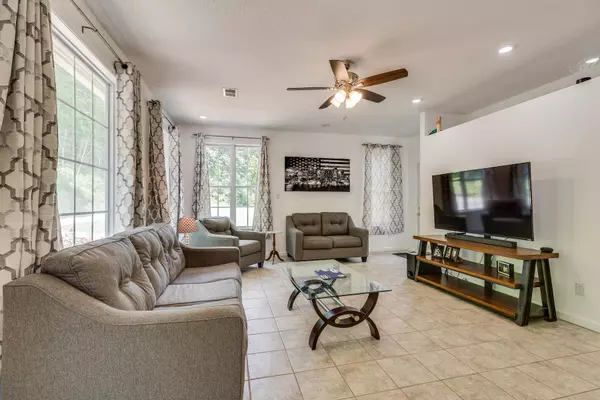$222,500
$250,000
11.0%For more information regarding the value of a property, please contact us for a free consultation.
3 Beds
2 Baths
1,758 SqFt
SOLD DATE : 07/18/2022
Key Details
Sold Price $222,500
Property Type Single Family Home
Sub Type Single Family Residence
Listing Status Sold
Purchase Type For Sale
Square Footage 1,758 sqft
Price per Sqft $126
Subdivision Not In Subdivision
MLS Listing ID 9938785
Sold Date 07/18/22
Style Cottage
Bedrooms 3
Full Baths 2
Total Fin. Sqft 1758
Originating Board Tennessee/Virginia Regional MLS
Year Built 1949
Lot Size 0.280 Acres
Acres 0.28
Lot Dimensions 68X293 IRR
Property Description
Check out this adorable remodeled cottage home. This beautiful single family home sits on a level lot that has been very well maintained. Walking into the home you will be greeted by large windows that let in an abundance of natural light, ceramic tile floors, open concept dining & living rooms that open into the kitchen. The primary bedroom and one of the spare bedrooms have sitting areas attached. The spare bedrooms have a Jack & Jill bath. The home offers plenty of storage and is move in ready! Unicoi County Gas Company provides natural gas to the road but not plumbed to the house and Erwin Utilities services the power to the home, which offers Fiber Optic Internet up to a gig for lightning-fast internet service, all included in your monthly power bill. This could be a great family home in a quite area with no city taxes! Schedule your showing today! INFORMATION DEEMED RELIABLE BUT NOT GUARANTEED, BUYERS AGENTS/BUYERS TO VERIFY ALL INFORMATION HEREIN
Location
State TN
County Unicoi
Community Not In Subdivision
Area 0.28
Zoning Residential
Direction From Jonesborough Hwy. in Erwin, take right onto N. Buffalo, left on to Cross then right on N. Walnut Dr. Home is last on right
Rooms
Other Rooms Storage
Basement Crawl Space
Ensuite Laundry Electric Dryer Hookup, Washer Hookup
Interior
Interior Features Built-in Features, Eat-in Kitchen, Kitchen/Dining Combo, Open Floorplan
Laundry Location Electric Dryer Hookup,Washer Hookup
Heating Central, Heat Pump
Cooling Ceiling Fan(s), Central Air, Heat Pump
Flooring Ceramic Tile, Hardwood
Window Features Double Pane Windows,Insulated Windows
Appliance Dishwasher, Electric Range, Refrigerator
Heat Source Central, Heat Pump
Laundry Electric Dryer Hookup, Washer Hookup
Exterior
Garage Circular Driveway, Gravel
View Mountain(s)
Roof Type Shingle
Topography Cleared
Porch Back, Deck, Front Porch
Parking Type Circular Driveway, Gravel
Building
Entry Level One
Sewer Private Sewer
Water Public
Architectural Style Cottage
Structure Type Vinyl Siding
New Construction No
Schools
Elementary Schools Rock Creek
Middle Schools Unicoi Co
High Schools Unicoi Co
Others
Senior Community No
Tax ID 023f D 008.00
Acceptable Financing Cash, Conventional, USDA Loan, VA Loan
Listing Terms Cash, Conventional, USDA Loan, VA Loan
Read Less Info
Want to know what your home might be worth? Contact us for a FREE valuation!

Our team is ready to help you sell your home for the highest possible price ASAP
Bought with Cynthia Godsey • Hurd Realty, LLC

"My job is to find and attract mastery-based agents to the office, protect the culture, and make sure everyone is happy! "






