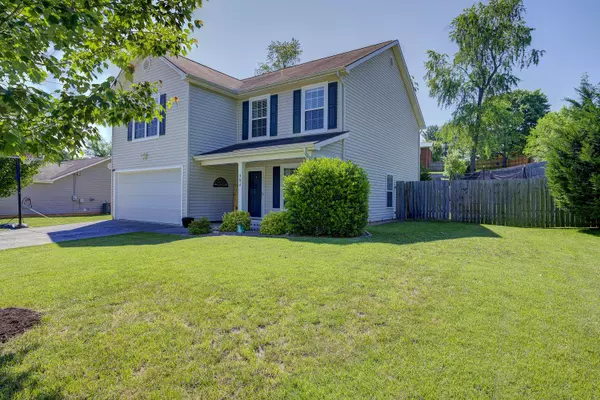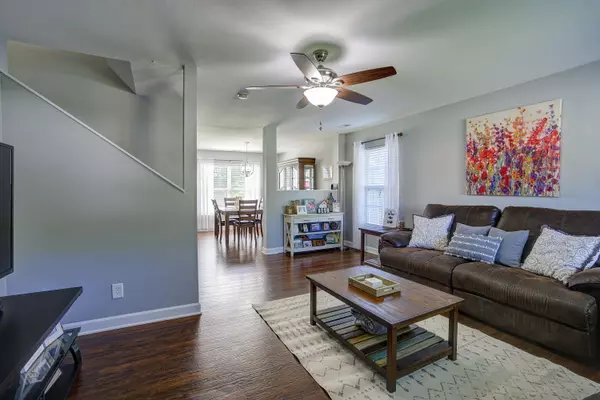$353,000
$319,900
10.3%For more information regarding the value of a property, please contact us for a free consultation.
3 Beds
3 Baths
2,040 SqFt
SOLD DATE : 08/04/2022
Key Details
Sold Price $353,000
Property Type Single Family Home
Sub Type Single Family Residence
Listing Status Sold
Purchase Type For Sale
Square Footage 2,040 sqft
Price per Sqft $173
Subdivision Willow Creek
MLS Listing ID 9938683
Sold Date 08/04/22
Bedrooms 3
Full Baths 2
Half Baths 1
Total Fin. Sqft 2040
Originating Board Tennessee/Virginia Regional MLS
Year Built 2008
Lot Size 0.370 Acres
Acres 0.37
Lot Dimensions 95x162.32 IRR
Property Description
MULTILE OFFERS! SELLER TAKING HIGHEST AND BEST THROUGH FRIDAY 6/3 @ 6PM.
Earliest sellers can close is 8/8/2022!Absolutely Stunning 3 bedroom and 2.5 bath home in the desirable Willow Creek Subdivision. The main level features an open floor plan with engineered flooring in the living room and dining area. The beautiful kitchen is great for cooking and entertaining featuring stainless appliances, granite counter-tops, tiled backsplash, kitchen island and pantry. Outdoor covered patio access from kitchen offers another great space for relaxation and entertainment with a large fenced-in back yard. Yard barn also included. Half bath on main level and 2 car garage. Upstairs you will find the spacious master suite with private bath also featuring granite counter-tops, walk-in tile shower with glass door and a huge walk-in closet. Two additional bedrooms and full bath. Upstairs you will also find a large bonus room for the family to enjoy. This beautiful home offers many upgrades and has been very well maintained. Some of the many upgrades include fresh paint throughout, no carpet (engineered flooring and tile floors are throughout) upgraded light fixtures, new backsplash and much more.
Location
State TN
County Sullivan
Community Willow Creek
Area 0.37
Zoning Residential
Direction From Johnson City to Piney Flats, left on Webb Rd (beside Burger King), left on Kings Rd. Home on left - sign
Rooms
Ensuite Laundry Electric Dryer Hookup, Washer Hookup
Interior
Interior Features Eat-in Kitchen, Granite Counters, Kitchen Island, Pantry
Laundry Location Electric Dryer Hookup,Washer Hookup
Heating Heat Pump
Cooling Heat Pump
Flooring Hardwood, Tile
Fireplace No
Window Features Double Pane Windows
Appliance Dishwasher, Microwave, Range, Refrigerator
Heat Source Heat Pump
Laundry Electric Dryer Hookup, Washer Hookup
Exterior
Garage Attached, Garage Door Opener
Garage Spaces 2.0
Roof Type Shingle
Topography Level
Porch Back, Covered, Patio
Parking Type Attached, Garage Door Opener
Total Parking Spaces 2
Building
Entry Level Two
Foundation Block
Sewer Public Sewer
Water Public
Structure Type Vinyl Siding
New Construction No
Schools
Elementary Schools Mary Hughes
Middle Schools East Middle
High Schools Sullivan East
Others
Senior Community No
Tax ID 124f F 045.00
Acceptable Financing Cash, Conventional, FHA, VA Loan
Listing Terms Cash, Conventional, FHA, VA Loan
Read Less Info
Want to know what your home might be worth? Contact us for a FREE valuation!

Our team is ready to help you sell your home for the highest possible price ASAP
Bought with Kelly Hixson • Berkshire Hathaway Greg Cox Real Estate

"My job is to find and attract mastery-based agents to the office, protect the culture, and make sure everyone is happy! "






