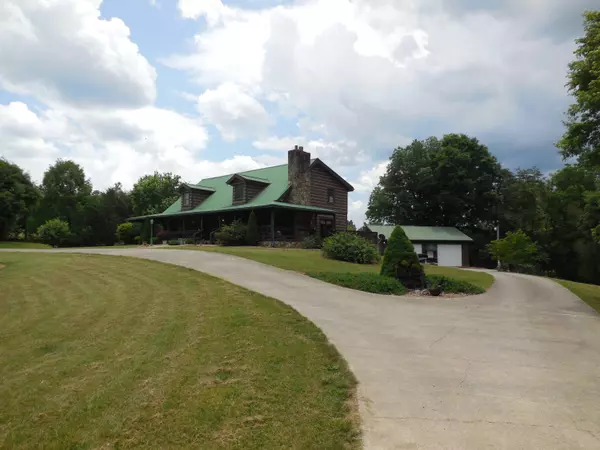$900,000
$925,000
2.7%For more information regarding the value of a property, please contact us for a free consultation.
4 Beds
4 Baths
4,496 SqFt
SOLD DATE : 07/29/2022
Key Details
Sold Price $900,000
Property Type Single Family Home
Sub Type Single Family Residence
Listing Status Sold
Purchase Type For Sale
Square Footage 4,496 sqft
Price per Sqft $200
Subdivision Not In Subdivision
MLS Listing ID 9938760
Sold Date 07/29/22
Style Farmhouse,Cabin,Traditional
Bedrooms 4
Full Baths 3
Half Baths 1
Total Fin. Sqft 4496
Originating Board Tennessee/Virginia Regional MLS
Year Built 1997
Lot Size 2.190 Acres
Acres 2.19
Lot Dimensions See acres
Property Description
Come see this East TN Beauty, Quality Built , Well Maintained Log Farm House on 2 .19 Acres , JUST A SKIPPING STONES THROW TO THE RIVER. Covered wrap around porch to spend many days just looking at your Mountain Views. Enter in the Great room with random plank hardwood flooring a gorgeous stone fireplace , plenty of room for everyone to gather. Great room also has room for additional Dining space . The open kitchen with island has pantry cabinet , granite tops. Large breakfast area with doors out to the porch here as well. Down the hall to a Full Guest bath , featuring a claw foot soaking tub and Laundry room. 2nd bedroom at end of hall . Large Primary suite on right, walk in closet , two vanities in the bath , soaking tub and separate shower. Primary bedroom has doors out to the patio and then on to the NICE SWIMMING POOL. Upstairs , the game room loft overlooking the Great room, 2 more nice size bedrooms and an oversized full bath with soaking tub ,separate shower & 2 sinks . Basement Lower level has a large den , a craft or hobby room, 1/2 bath , 2 storage rooms and unfinished oversized drive under garage space , with additional laundry hook up. This lower lever has its own outside entrance as well , so suited for a home business or potential multi generational family situation. PLUS an oversized metal 2 bay garage workshop, wash bay, full air compressor hook up , extra deep sink, a heater and 1/2 bath . DON'T FORGET THE SWIMMNG POOL. Fiberglass with built in seats, and a slide. It has a propane hook up to heat and all pool equipment and furniture conveys. MOVE IN READY- START LIVING YOUR DREAM NOW. Approx 20 minutes into Johnson City . All this on 2 .19acres ! All information herein deemed reliable but subject to Buyer verification.
Location
State TN
County Sullivan
Community Not In Subdivision
Area 2.19
Zoning A1
Direction Bluff City Highway toward SR-44 North Bluff City. Turn right onto Holston Drive before the Bridge, Turn left onto Main St , follow about 2 miles and turn right onto Timber Ridge Rd. Home on the right , see the sign.
Rooms
Other Rooms Outbuilding
Basement Full, Garage Door, Interior Entry, Partially Finished, Walk-Out Access
Ensuite Laundry Electric Dryer Hookup, Washer Hookup
Interior
Interior Features Primary Downstairs, Granite Counters, Kitchen Island, Kitchen/Dining Combo, Open Floorplan, Soaking Tub, Walk-In Closet(s)
Laundry Location Electric Dryer Hookup,Washer Hookup
Heating Electric, Heat Pump, Electric
Cooling Central Air, Heat Pump
Flooring Carpet, Hardwood, Tile, Other
Fireplaces Number 1
Fireplaces Type Great Room, Stone
Fireplace Yes
Window Features Insulated Windows
Appliance Dishwasher, Electric Range, Microwave, Refrigerator
Heat Source Electric, Heat Pump
Laundry Electric Dryer Hookup, Washer Hookup
Exterior
Garage Asphalt, Attached, Detached, Garage Door Opener
Garage Spaces 4.0
Pool In Ground
View Mountain(s)
Roof Type Metal
Topography Level, Rolling Slope
Porch Covered, Patio, Wrap Around
Parking Type Asphalt, Attached, Detached, Garage Door Opener
Total Parking Spaces 4
Building
Entry Level Two
Sewer Septic Tank
Water Public
Architectural Style Farmhouse, Cabin, Traditional
Structure Type Log
New Construction No
Schools
Elementary Schools Bluff City
Middle Schools East Middle
High Schools Sullivan East
Others
Senior Community No
Tax ID 112 001.15
Acceptable Financing Cash, Conventional
Listing Terms Cash, Conventional
Read Less Info
Want to know what your home might be worth? Contact us for a FREE valuation!

Our team is ready to help you sell your home for the highest possible price ASAP
Bought with SHERI COLLINS • Hurd Realty, LLC

"My job is to find and attract mastery-based agents to the office, protect the culture, and make sure everyone is happy! "






