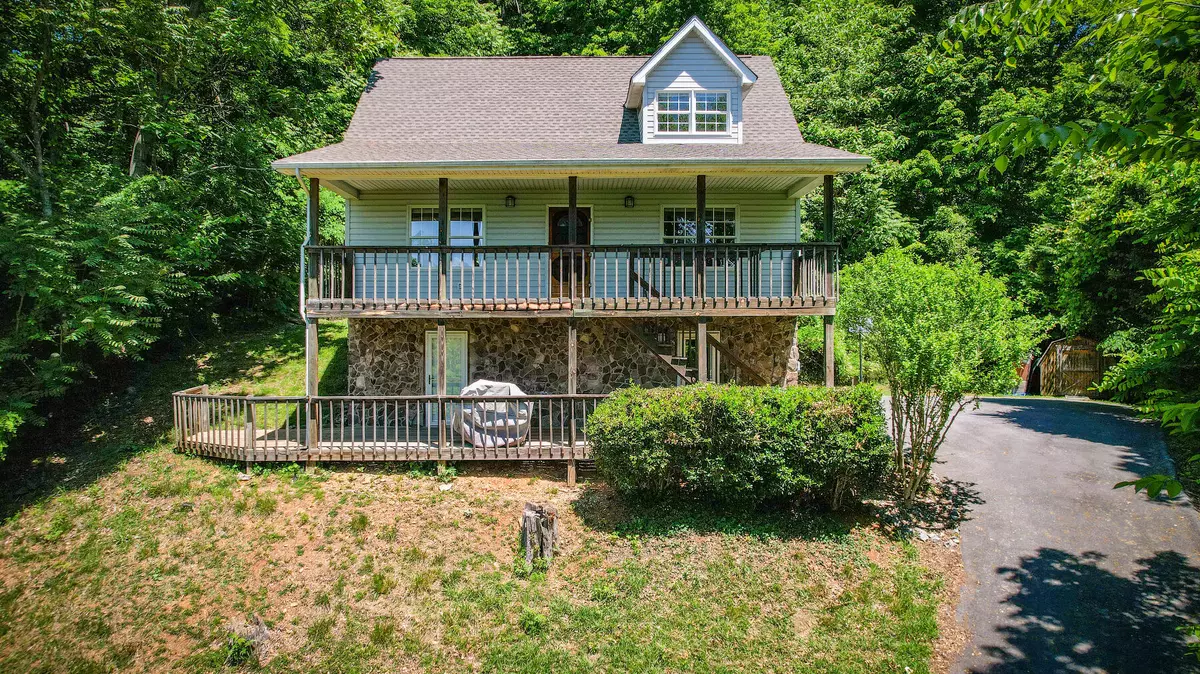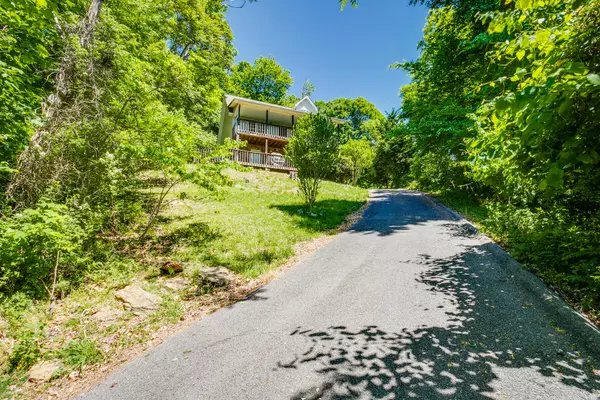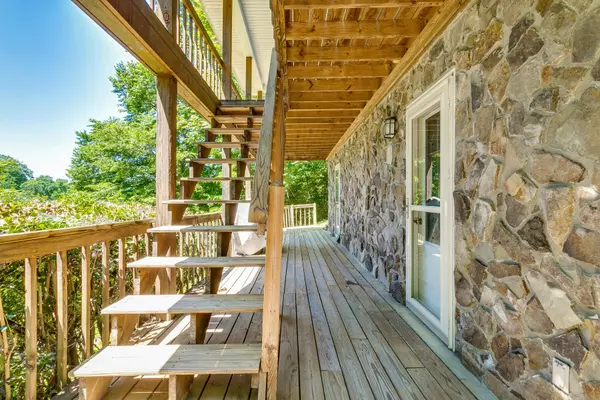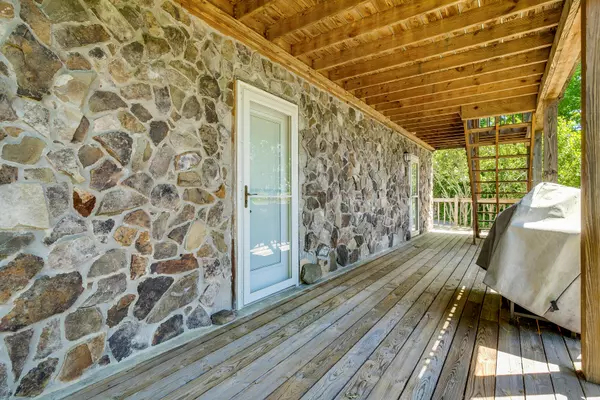$315,000
$295,000
6.8%For more information regarding the value of a property, please contact us for a free consultation.
3 Beds
3 Baths
1,645 SqFt
SOLD DATE : 06/21/2022
Key Details
Sold Price $315,000
Property Type Single Family Home
Sub Type Single Family Residence
Listing Status Sold
Purchase Type For Sale
Square Footage 1,645 sqft
Price per Sqft $191
Subdivision Twin Hills
MLS Listing ID 9938513
Sold Date 06/21/22
Style Traditional
Bedrooms 3
Full Baths 2
Half Baths 1
Total Fin. Sqft 1645
Originating Board Tennessee/Virginia Regional MLS
Year Built 2003
Lot Size 0.910 Acres
Acres 0.91
Lot Dimensions 100 x 409.64
Property Description
** Offers will be accepted until 5pm on Monday(5/30)with a response time of 8 pm**
Privacy, privacy privacy! This hillside home is perfect for those seeking a wooded sanctuary. This home had wonderful seasonal views; in the Spring-budding trees, Summer- gorgeous greenery, Fall- dazzling leaf colors and Winter-spectacular Mountain Views. The home has a full upper deck and lower deck for enjoying the quiet and scenery. There is a nice deck on the back of the house for grilling and outdoor enjoyment. The interior of the home is in great condition and flooded with natural light. The great room is vaulted and features a gas fireplace and gleaming hardwood floors. It is open to the eat-in kitchen, complete with stainless steel appliances. The open staircase in the great room leads to an open hallway on the second floor. There are two bedrooms, a full bath and a flex space upstairs. The primary bedroom suite with a full bath is on the main floor. Main floor laundry room includes a half bath. There is a full basement with a two-car garage and extra space for expanding the finished square footage. Hurry and make your appointment to see this private home today!
Location
State TN
County Washington
Community Twin Hills
Area 0.91
Zoning Rs
Direction From Hwy 36, turn on Free Hill Rd. House is approximately 1 mile on right.
Rooms
Other Rooms Storage
Basement Partially Finished
Interior
Interior Features Primary Downstairs, Eat-in Kitchen, Security System
Heating Electric, Heat Pump, Electric
Cooling Heat Pump
Flooring Carpet, Ceramic Tile, Hardwood
Fireplaces Number 1
Fireplaces Type Gas Log, Great Room
Fireplace Yes
Window Features Double Pane Windows
Appliance Dishwasher, Microwave, Range, Refrigerator
Heat Source Electric, Heat Pump
Laundry Electric Dryer Hookup, Washer Hookup
Exterior
Parking Features Asphalt
Garage Spaces 2.0
Utilities Available Cable Available
Roof Type Shingle
Topography Sloped, Wooded
Porch Covered, Front Porch, Rear Porch
Total Parking Spaces 2
Building
Entry Level One and One Half
Foundation Block
Sewer Septic Tank
Water Public
Architectural Style Traditional
Structure Type Stone,Vinyl Siding
New Construction No
Schools
Elementary Schools Boones Creek
Middle Schools Boones Creek
High Schools Daniel Boone
Others
Senior Community No
Tax ID 012f A 017.00
Acceptable Financing Cash, Conventional, FHA
Listing Terms Cash, Conventional, FHA
Read Less Info
Want to know what your home might be worth? Contact us for a FREE valuation!

Our team is ready to help you sell your home for the highest possible price ASAP
Bought with JULIA HARRELL • Evans & Evans Real Estate
"My job is to find and attract mastery-based agents to the office, protect the culture, and make sure everyone is happy! "






