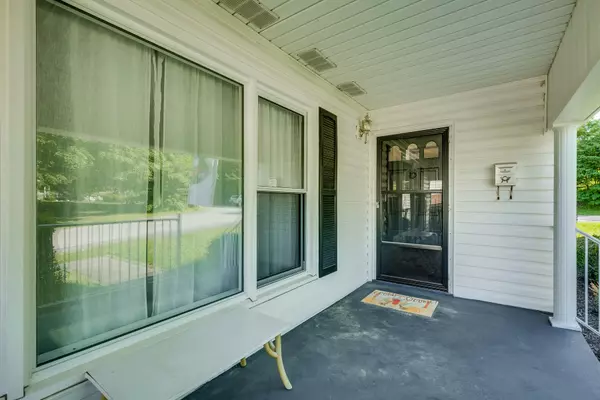$270,000
$259,900
3.9%For more information regarding the value of a property, please contact us for a free consultation.
4 Beds
2 Baths
2,281 SqFt
SOLD DATE : 07/13/2022
Key Details
Sold Price $270,000
Property Type Single Family Home
Sub Type Single Family Residence
Listing Status Sold
Purchase Type For Sale
Square Footage 2,281 sqft
Price per Sqft $118
Subdivision Woodlawn Add
MLS Listing ID 9938900
Sold Date 07/13/22
Bedrooms 4
Full Baths 2
Total Fin. Sqft 2281
Originating Board Tennessee/Virginia Regional MLS
Year Built 1953
Lot Dimensions 70 X 143
Property Description
Beautiful home located in the heart of Bristol Tn in a fantastic location! Front porch sitting at it finest as you walk into this beautifully updated Ranch home that is minutes to all of the amenities Bristol has to offer! Central to the home is a spacious Kitchen w/ island that opens to a Breakfast/Dining Room. Just off the Kitchen is a Bedroom with 1/2 Bath.The spacious Living Room is light and bright featuring Hardwood Flooring. Two additional Bedrooms are served by an updated Full Bath in the hallway for easy access by the owner or guests. The finished basement complete with a mother-in-law suite is a fantastic feature to this home with its own private entrance....screened in porch allows for family time while enjoying the view of the in-ground pool! Schedule you tour today and don't miss out on this beautiful home!
Location
State TN
County Sullivan
Community Woodlawn Add
Zoning Residential
Direction Head east on US-19E toward Exit 11E S Turn left to merge onto US-11E N/US-19 N toward Bristol Take the exit toward Bluff City Hwy Continue onto Bluff City Hwy Slight left onto Edgemont Ave Turn right onto Queen St Destination will be on the left
Rooms
Other Rooms Outbuilding
Basement Block, Exterior Entry, Heated, Plumbed
Interior
Interior Features Eat-in Kitchen, Kitchen Island, Kitchen/Dining Combo, Remodeled, Restored, Solid Surface Counters
Heating Heat Pump
Cooling Heat Pump
Window Features Insulated Windows,Window Treatments
Appliance Range, Refrigerator
Heat Source Heat Pump
Exterior
Parking Features Asphalt
Pool In Ground
Community Features Sidewalks
Roof Type Asphalt
Topography Level
Porch Back, Front Porch, Porch, Screened
Building
Entry Level One
Foundation Concrete Perimeter
Sewer Public Sewer
Water Public
Structure Type Vinyl Siding
New Construction No
Schools
Elementary Schools Fairmont
Middle Schools Vance
High Schools Tennessee
Others
Senior Community No
Tax ID 021i J 031.00
Acceptable Financing Cash, Conventional, VA Loan
Listing Terms Cash, Conventional, VA Loan
Read Less Info
Want to know what your home might be worth? Contact us for a FREE valuation!

Our team is ready to help you sell your home for the highest possible price ASAP
Bought with HUNTER ESTEP • Godwin Realty, LLC
"My job is to find and attract mastery-based agents to the office, protect the culture, and make sure everyone is happy! "






