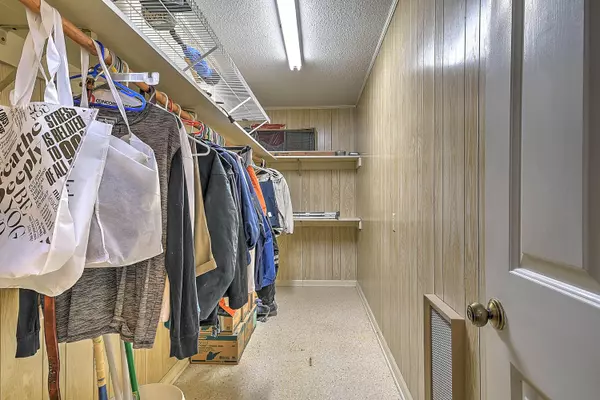$677,500
$799,000
15.2%For more information regarding the value of a property, please contact us for a free consultation.
4 Beds
2 Baths
2,932 SqFt
SOLD DATE : 09/23/2022
Key Details
Sold Price $677,500
Property Type Single Family Home
Sub Type Single Family Residence
Listing Status Sold
Purchase Type For Sale
Square Footage 2,932 sqft
Price per Sqft $231
Subdivision Not In Subdivision
MLS Listing ID 9938366
Sold Date 09/23/22
Style Raised Ranch
Bedrooms 4
Full Baths 2
Total Fin. Sqft 2932
Originating Board Tennessee/Virginia Regional MLS
Year Built 1977
Lot Size 20.010 Acres
Acres 20.01
Lot Dimensions see acreage
Property Description
WOW THE VIEWS of this family home, with 20.01 acres, NEW BARN, inground pool, one level with basement and circular driveway! 1.7 miles off the interstate 12 min from JCITY & KPT. Have horses, cows, and peacefulness at this 20 acre farm. Lovely brick home needs updating, but ready for a NEW FAMILY TO ENJOY! 4 large bedrooms, dining and living room, nice den with fireplace, eat in breakfast area in kitchen ,with covered deck off kitchen area overlooking the pool...YOU HAVE GOT TO SEE THIS HOME
Location
State TN
County Washington
Community Not In Subdivision
Area 20.01
Zoning RS
Direction I26 Jonesboro exit, GPS FRIENDLY
Rooms
Other Rooms Barn(s)
Basement Block, Exterior Entry, Garage Door, Interior Entry, Partially Finished
Ensuite Laundry Electric Dryer Hookup, Washer Hookup
Interior
Interior Features Primary Downstairs, Eat-in Kitchen, Entrance Foyer, Laminate Counters
Laundry Location Electric Dryer Hookup,Washer Hookup
Heating Fireplace(s), Heat Pump
Cooling Central Air, Heat Pump
Flooring Carpet, Hardwood, Tile
Fireplaces Number 1
Fireplaces Type Brick, Den
Fireplace Yes
Window Features Insulated Windows
Appliance Dishwasher, Electric Range, Refrigerator
Heat Source Fireplace(s), Heat Pump
Laundry Electric Dryer Hookup, Washer Hookup
Exterior
Exterior Feature Pasture
Garage Asphalt
Garage Spaces 2.0
Carport Spaces 1
Pool In Ground
Roof Type Shingle
Topography Farm Pond
Porch Deck
Parking Type Asphalt
Total Parking Spaces 2
Building
Entry Level One
Foundation Block
Sewer Septic Tank
Water Public
Architectural Style Raised Ranch
Structure Type Brick
New Construction No
Schools
Elementary Schools Ridgeview
Middle Schools Ridgeview
High Schools Daniel Boone
Others
Senior Community No
Tax ID 010 143.00
Acceptable Financing Cash, Conventional
Listing Terms Cash, Conventional
Read Less Info
Want to know what your home might be worth? Contact us for a FREE valuation!

Our team is ready to help you sell your home for the highest possible price ASAP
Bought with Ann Lavender • Coldwell Banker Security Real Estate

"My job is to find and attract mastery-based agents to the office, protect the culture, and make sure everyone is happy! "






