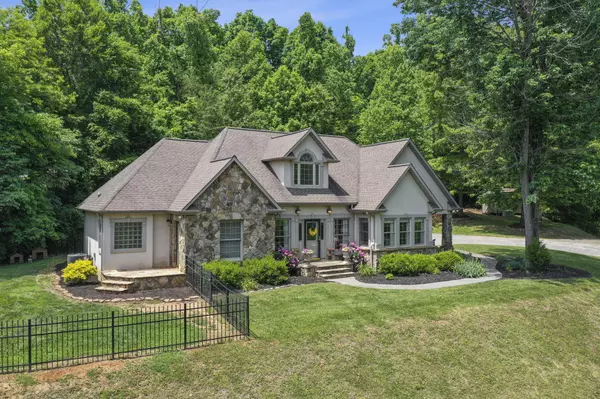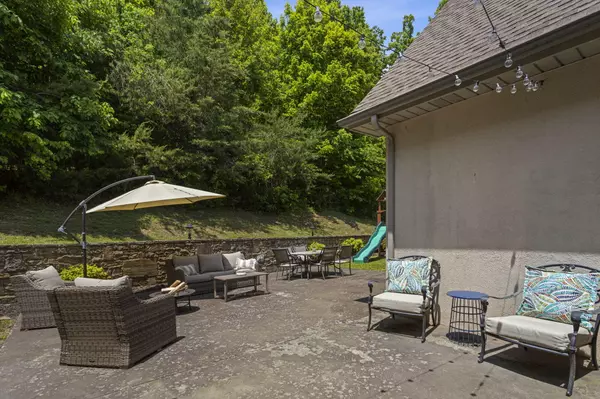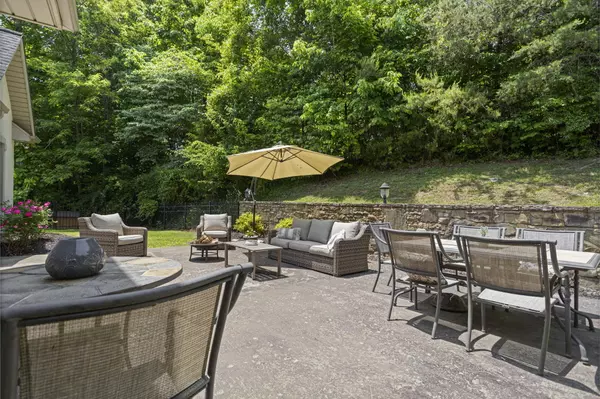$670,000
$749,000
10.5%For more information regarding the value of a property, please contact us for a free consultation.
3 Beds
3 Baths
2,448 SqFt
SOLD DATE : 09/14/2022
Key Details
Sold Price $670,000
Property Type Single Family Home
Sub Type Single Family Residence
Listing Status Sold
Purchase Type For Sale
Square Footage 2,448 sqft
Price per Sqft $273
Subdivision Timber Lake Ridge
MLS Listing ID 9938452
Sold Date 09/14/22
Bedrooms 3
Full Baths 3
Total Fin. Sqft 2448
Originating Board Tennessee/Virginia Regional MLS
Year Built 2003
Lot Size 1.560 Acres
Acres 1.56
Property Description
Does a beautiful home, on 1.56 acres, with full privacy AND lake access sound like the perfect home and living experience for you? If ''yes'' came to your mind, then there's even more to get excited about with this home! It was custom-built in 2003 and then renovated, within the last year, with: gorgeous new flooring, and two completely updated washrooms on the main floor! There is a brand new, luxury, soaking tub in the primary washroom and the fan systems, in both main level washrooms, have speakers so you can listen to music and create your very own, in home, spa experience! Inside the front door, you and yours will be greeted by an entryway area that leads into a spacious living room with vaulted ceilings, a gas fireplace with a stone surround, and a wonderful abundance of natural lighting. The open floor plan allows the light to fill your home with warmth and airiness as it fills the kitchen and dining area spaces as well. The kitchen has new appliances, including a touchscreen refrigerator! Off of the kitchen, you have a large laundry room that has its own patio and entry area, on one end, and also leads you into your large two care garage, on the other end. Your primary bedroom suite has its own patio also! Upstairs, there is a bonus room and washroom. This upstairs space is private, as there is a door at the base of the stairs, and would make a nice, secluded in-law or guest suite, or home office. Your backyard patio area is perfect for entertaining or just relaxing! It is surrounded by wrought iron fencing and has a concrete deck area, patio flat, and a grassy area with a cute playset and swings! Between the luxury living, the privacy, the little yard maintenance, and the convenience of Boone lake, this home is surely to meet all of your expectations and make you feel so happy at home!
*Buyer and buyers agent to verify all information.
Location
State TN
County Sullivan
Community Timber Lake Ridge
Area 1.56
Zoning residential
Direction From Johnson City, turn besides Zak's Furniture. Stay straight past Jay's boat dock. take a left of Warren drive. Keep left at at the split onto Burdine Rd. Left on Allison Cove Trail. Sign at end of driveway. GPS friendly.
Rooms
Ensuite Laundry Electric Dryer Hookup, Washer Hookup
Interior
Interior Features Primary Downstairs, 2+ Person Tub, Eat-in Kitchen, Entrance Foyer, Kitchen/Dining Combo, Open Floorplan, Remodeled, Smoke Detector(s), Walk-In Closet(s)
Laundry Location Electric Dryer Hookup,Washer Hookup
Heating Central, Heat Pump, Natural Gas
Cooling Central Air, Heat Pump
Flooring Carpet, Tile, See Remarks
Fireplaces Number 1
Fireplaces Type Gas Log, Living Room
Fireplace Yes
Window Features Double Pane Windows
Appliance Dishwasher, Microwave, Range, Refrigerator
Heat Source Central, Heat Pump, Natural Gas
Laundry Electric Dryer Hookup, Washer Hookup
Exterior
Exterior Feature Dock, See Remarks
Garage Attached, Parking Spaces
Garage Spaces 2.0
Waterfront Yes
Waterfront Description Lake Privileges
Roof Type Shingle
Topography Cleared, Level, Sloped, Wooded
Porch Covered, Patio, Rear Patio, Side Porch
Parking Type Attached, Parking Spaces
Total Parking Spaces 2
Building
Entry Level Two
Foundation Slab
Sewer Septic Tank
Water Public
Structure Type Stone,Stucco
New Construction No
Schools
Elementary Schools Mary Hughes
Middle Schools East Middle
High Schools West Ridge
Others
Senior Community No
Tax ID 122m C 001.30 000
Acceptable Financing Cash, Conventional, VA Loan
Listing Terms Cash, Conventional, VA Loan
Read Less Info
Want to know what your home might be worth? Contact us for a FREE valuation!

Our team is ready to help you sell your home for the highest possible price ASAP
Bought with Alexis P Greene • Foundation Realty Group

"My job is to find and attract mastery-based agents to the office, protect the culture, and make sure everyone is happy! "






