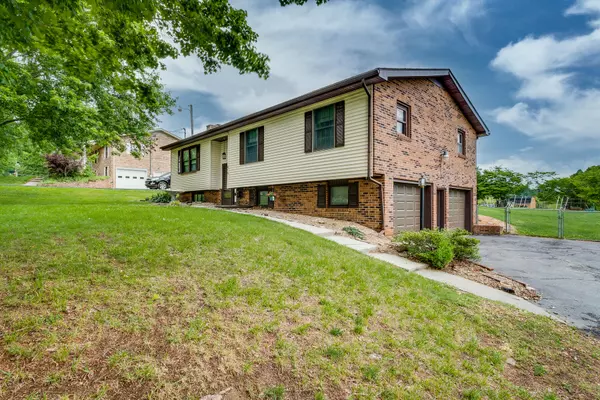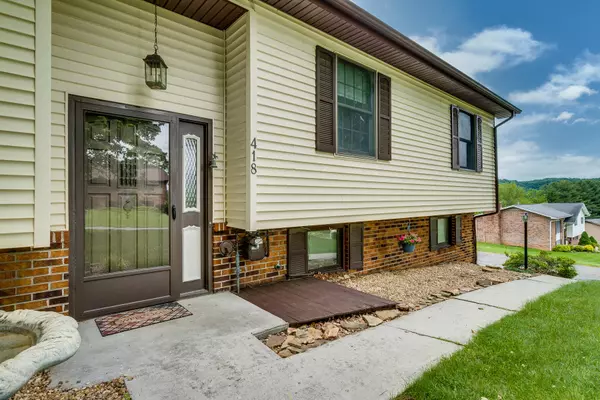$304,000
$310,000
1.9%For more information regarding the value of a property, please contact us for a free consultation.
3 Beds
2 Baths
1,904 SqFt
SOLD DATE : 07/01/2022
Key Details
Sold Price $304,000
Property Type Single Family Home
Sub Type Single Family Residence
Listing Status Sold
Purchase Type For Sale
Square Footage 1,904 sqft
Price per Sqft $159
Subdivision Maple Hills
MLS Listing ID 9938369
Sold Date 07/01/22
Style Split Foyer
Bedrooms 3
Full Baths 2
Total Fin. Sqft 1904
Originating Board Tennessee/Virginia Regional MLS
Year Built 1976
Lot Size 0.470 Acres
Acres 0.47
Lot Dimensions 100x200
Property Description
Location, location, location! This beautiful three bedroom two bath home is situated in Maple Hills. Upstairs you will find three large bedrooms with two baths, spacious living room, extra large eat in kitchen with plenty of space for family and friends. Downstairs features a double sized bonus room that could be used as a den, playroom, craft room, or home office. Laundry room is also located downstairs as well as access to the garage. Relax on the screened in back porch overlooking a fully fenced back yard. New carpet in bedrooms and bonus room. New paint throughout. Two storage buildings convey. Info obtained from CRS and seller. Roof is 6 years old. Buyer and buyers' agent to verify all information.
Location
State TN
County Sullivan
Community Maple Hills
Area 0.47
Zoning Residential
Direction From Hwy 126, turn onto Plainview Dr, Turn right onto Dumfries, turn left onto Williams Lane, home is on right.
Rooms
Other Rooms Shed(s)
Interior
Interior Features Eat-in Kitchen, Entrance Foyer
Heating Heat Pump
Cooling Heat Pump
Flooring Carpet, Laminate, Tile
Fireplaces Number 2
Fireplaces Type Den, Living Room
Fireplace Yes
Appliance Dishwasher, Electric Range, Microwave, Refrigerator
Heat Source Heat Pump
Laundry Electric Dryer Hookup, Washer Hookup
Exterior
Garage Spaces 2.0
Roof Type Shingle
Topography Level
Total Parking Spaces 2
Building
Sewer Septic Tank
Water Public
Architectural Style Split Foyer
Structure Type Brick,Vinyl Siding
New Construction No
Schools
Elementary Schools Central
Middle Schools Sullivan Central Middle
High Schools West Ridge
Others
Senior Community No
Tax ID 036h C 009.00
Acceptable Financing Cash, Conventional, FHA, VA Loan
Listing Terms Cash, Conventional, FHA, VA Loan
Read Less Info
Want to know what your home might be worth? Contact us for a FREE valuation!

Our team is ready to help you sell your home for the highest possible price ASAP
Bought with Mitchell Williams • Town & Country Realty - Downtown
"My job is to find and attract mastery-based agents to the office, protect the culture, and make sure everyone is happy! "






