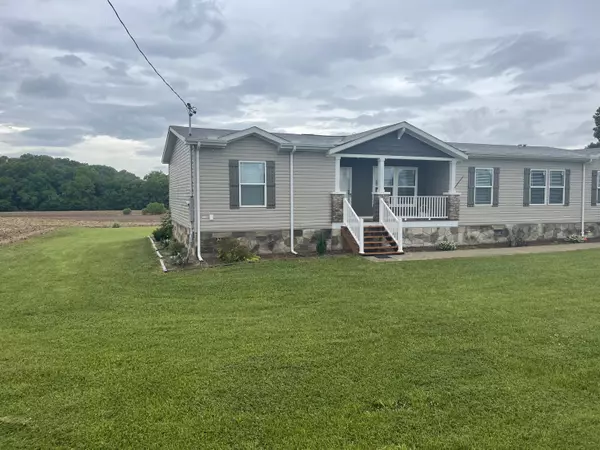$260,000
$259,900
For more information regarding the value of a property, please contact us for a free consultation.
3 Beds
2 Baths
1,900 SqFt
SOLD DATE : 07/27/2022
Key Details
Sold Price $260,000
Property Type Single Family Home
Sub Type Single Family Residence
Listing Status Sold
Purchase Type For Sale
Square Footage 1,900 sqft
Price per Sqft $136
Subdivision Not In Subdivision
MLS Listing ID 9938473
Sold Date 07/27/22
Style Ranch
Bedrooms 3
Full Baths 2
Total Fin. Sqft 1900
Originating Board Tennessee/Virginia Regional MLS
Year Built 2018
Lot Size 0.510 Acres
Acres 0.51
Lot Dimensions see acres
Property Description
Home is here inside this lovely 3 bedroom 2 bathroom house, situated on just over half an acre of a beautiful country setting. The Living/Family Room is accented with an amazing fire place, and spacious sitting areas. With an open concept kitchen and dining room, there is a lovely island with double kitchen sink and dishwasher, as well as plenty of room for a dining room table. The Utility/Laundry Room is off of the rear of the kitchen with enough storage room for extra pantry space. Master bedroom is spacious and offers two separate walk in closets. Master bath is equipped with a tiled walk in shower, built in tub, vanity, and a private room for your toilet. This is a split design home with two guest bedrooms and guest bathroom opposite of the kitchen and master. Both guest bedrooms have their own large walk in closet. There is plenty of room to park your vehicles on the concrete driveway and slab off of the porch coming from the Utility room. There is one carport and a tool/equipment shed out side of the house. The Carport next to the equipment shed does not convey. Appliances stay and furniture is negotiable.
Location
State TN
County Greene
Community Not In Subdivision
Area 0.51
Zoning A1
Direction From Greeneville on 11E heading towards exit 23. turn left on N Mohawk Rd. Then drive 4 miles and turn right on Catawba Rd. at the Stop sign turn right on Mt. Hope Rd. 1/2 mile see sign on your left.
Rooms
Other Rooms Outbuilding, Shed(s)
Basement Crawl Space
Ensuite Laundry Electric Dryer Hookup, Washer Hookup
Interior
Interior Features 2+ Person Tub, Eat-in Kitchen, Entrance Foyer, Garden Tub, Kitchen Island, Kitchen/Dining Combo, Laminate Counters, Open Floorplan, Walk-In Closet(s)
Laundry Location Electric Dryer Hookup,Washer Hookup
Heating Electric, Fireplace(s), Heat Pump, Electric
Cooling Ceiling Fan(s), Heat Pump
Flooring Carpet, Tile, Vinyl
Fireplaces Type Living Room
Fireplace Yes
Window Features Double Pane Windows,Window Treatments
Appliance Dishwasher, Dryer, Electric Range, Microwave, Refrigerator, Washer
Heat Source Electric, Fireplace(s), Heat Pump
Laundry Electric Dryer Hookup, Washer Hookup
Exterior
Exterior Feature Other, See Remarks
Garage Parking Pad
Carport Spaces 1
Community Features Sidewalks
Roof Type Shingle
Topography Cleared, Level
Porch Front Porch
Parking Type Parking Pad
Building
Entry Level One
Foundation Pillar/Post/Pier
Sewer Septic Tank
Water Public
Architectural Style Ranch
Structure Type Stone Veneer,Vinyl Siding
New Construction No
Schools
Elementary Schools Mcdonald
Middle Schools West Greene
High Schools West Greene
Others
Senior Community No
Tax ID 081 051.07
Acceptable Financing Cash, Conventional, FHA, THDA, USDA Loan, VA Loan
Listing Terms Cash, Conventional, FHA, THDA, USDA Loan, VA Loan
Read Less Info
Want to know what your home might be worth? Contact us for a FREE valuation!

Our team is ready to help you sell your home for the highest possible price ASAP
Bought with Tina Haun • eXp Realty, LLC

"My job is to find and attract mastery-based agents to the office, protect the culture, and make sure everyone is happy! "






