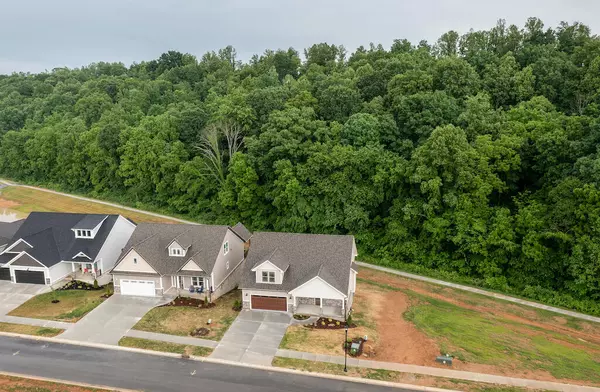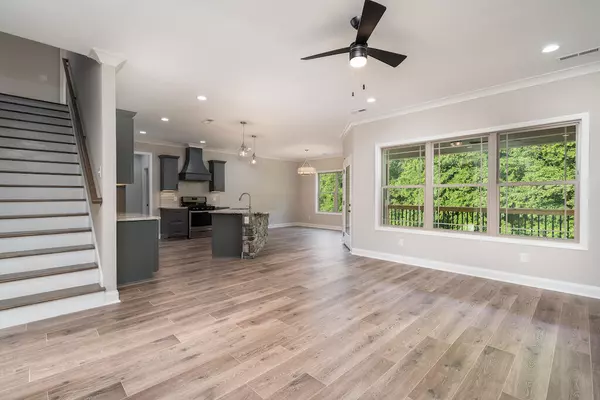$595,000
$595,000
For more information regarding the value of a property, please contact us for a free consultation.
4 Beds
4 Baths
2,941 SqFt
SOLD DATE : 06/03/2022
Key Details
Sold Price $595,000
Property Type Single Family Home
Sub Type Single Family Residence
Listing Status Sold
Purchase Type For Sale
Square Footage 2,941 sqft
Price per Sqft $202
Subdivision Chestnut Cove
MLS Listing ID 9938456
Sold Date 06/03/22
Style Craftsman,Farm House
Bedrooms 4
Full Baths 3
Half Baths 1
HOA Fees $12
Total Fin. Sqft 2941
Originating Board Tennessee/Virginia Regional MLS
Year Built 2022
Lot Size 7,405 Sqft
Acres 0.17
Lot Dimensions 60 x 120
Property Description
There's no doubt about it, The Bryant delivers curb appeal. Main level living in this phenomenal plan offers a spacious owner's suite with a dreamy owner's bath. Double sinks complimented with a transom window bring elegance to the owner bath. Plentiful closet space and a roomy shower area complete the charm of this oasis. Large, open living areas with soaring ceilings make the family room, kitchen, and dining area focal points for entertaining. The ample kitchen has views to the rear patio, plentiful cabinetry, and room for multiple eating areas. An office area off from the great room and a laundry room complete this functional main level. Walk upstairs to discover two additional bedrooms with large closet spaces, a shared bath with double sinks and a separate shower/lavatory room. The finished space in the daylight below grade space offers a large living area, 4th bedroom, private patio and one full bath. There is tons of storage in the remaining below grade space. This marvelous design will take your breath away the moment you see the functionality and beauty of the floor plan. With a two car garage, a covered front porch and a private back porch the exterior proves to be a homeowner's dream.
Location
State TN
County Washington
Community Chestnut Cove
Area 0.17
Zoning RP 2
Direction from JC take the Boones Creek Exit, right on Highland Church Rd, Chestnut Cove will be across the street from Garland Farms Entrance.
Rooms
Basement Block, Exterior Entry, Finished, Full, Garage Door, Interior Entry, Partial Cool, Partial Heat, Partially Finished, Unfinished, Walk-Out Access, Workshop
Ensuite Laundry Electric Dryer Hookup, Washer Hookup
Interior
Interior Features Primary Downstairs, Eat-in Kitchen, Entrance Foyer, Granite Counters, Kitchen Island, Kitchen/Dining Combo, Open Floorplan, Pantry, Smoke Detector(s), Walk-In Closet(s)
Laundry Location Electric Dryer Hookup,Washer Hookup
Heating Electric, Heat Pump, Electric
Cooling Ceiling Fan(s), Central Air
Flooring Carpet, Ceramic Tile, Other
Fireplaces Number 1
Fireplaces Type Gas Log, Great Room
Fireplace Yes
Window Features Insulated Windows
Appliance Dishwasher, Disposal, Gas Range, Microwave
Heat Source Electric, Heat Pump
Laundry Electric Dryer Hookup, Washer Hookup
Exterior
Garage Concrete, Garage Door Opener
Garage Spaces 3.0
Utilities Available Cable Available
Roof Type Shingle
Topography Level, Rolling Slope
Porch Back, Covered, Rear Patio, Rear Porch
Parking Type Concrete, Garage Door Opener
Total Parking Spaces 3
Building
Entry Level Two
Foundation Block
Water Public
Architectural Style Craftsman, Farm House
Structure Type Brick,HardiPlank Type,Stone Veneer
New Construction Yes
Schools
Elementary Schools Boones Creek
Middle Schools Boones Creek
High Schools Daniel Boone
Others
Senior Community No
Tax ID 036b E 069.00
Acceptable Financing Cash, Conventional, FHA, VA Loan
Listing Terms Cash, Conventional, FHA, VA Loan
Read Less Info
Want to know what your home might be worth? Contact us for a FREE valuation!

Our team is ready to help you sell your home for the highest possible price ASAP
Bought with Brittany Reed • The Addington Agency Bristol

"My job is to find and attract mastery-based agents to the office, protect the culture, and make sure everyone is happy! "






