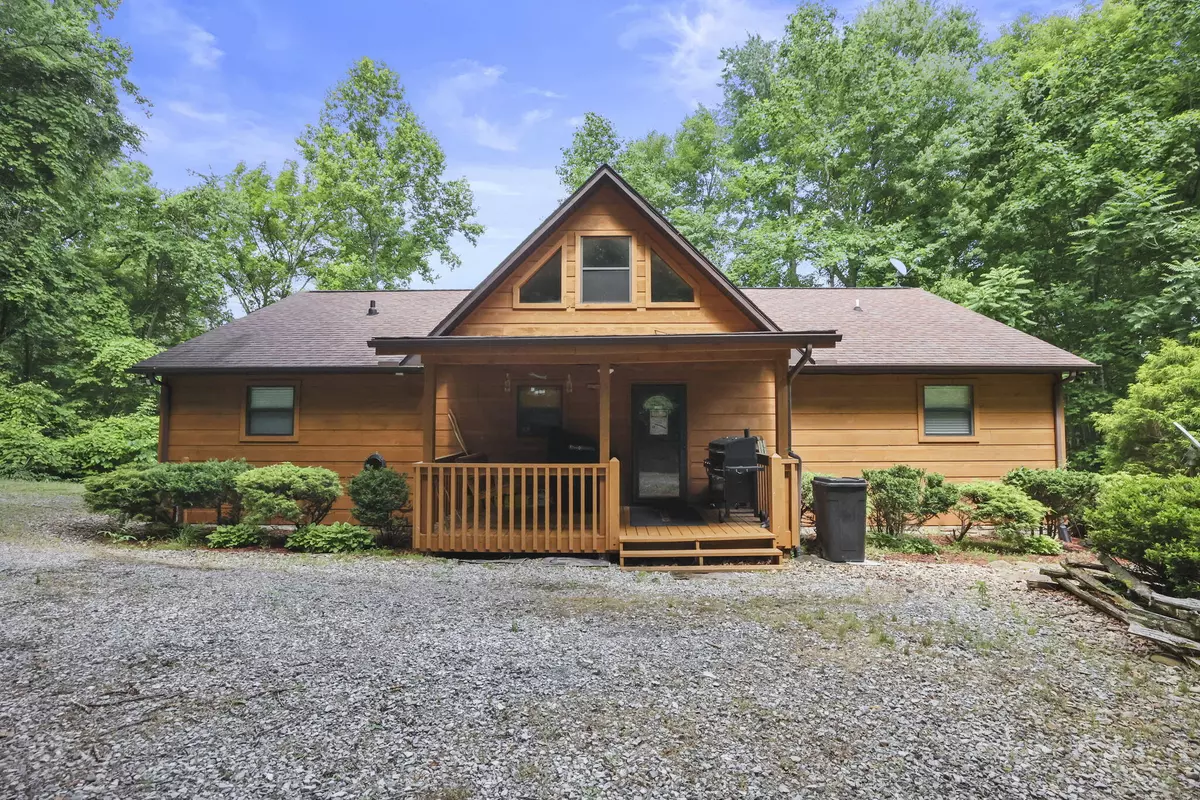$560,000
$499,000
12.2%For more information regarding the value of a property, please contact us for a free consultation.
3 Beds
2 Baths
1,744 SqFt
SOLD DATE : 10/07/2022
Key Details
Sold Price $560,000
Property Type Single Family Home
Sub Type Single Family Residence
Listing Status Sold
Purchase Type For Sale
Square Footage 1,744 sqft
Price per Sqft $321
Subdivision Misty Acres
MLS Listing ID 9938370
Sold Date 10/07/22
Style Cabin
Bedrooms 3
Full Baths 2
Total Fin. Sqft 1744
Originating Board Tennessee/Virginia Regional MLS
Year Built 2008
Lot Size 3.470 Acres
Acres 3.47
Lot Dimensions irr
Property Description
Look no further for that peaceful, mountain escape. This beautiful cabin is tucked away in the woods away from the neighbors to allow for privacy in Misty Acres subdivision. Gatlinburg is within a 30 minute drive and Pigeon forge an hour. You will enter in the kitchen with eat in dining. Plenty of cabinetry with solid surface countertops. In the living room you have vaulted ceilings with a wall of windows to enjoy the beauty of the outdoors. A gas fireplace accents the room from floor to ceiling. The loft is a great space for office or game room. The huge master suite is on side of the living room. On the other side of home, you will have two more spacious bedrooms with a hall bath. The cabin has a huge deck that wraps around the front to enjoy your coffee and the great outdoors. The basement has some stubbed walls that could be completed to have another level of finished space. Always wanted a rental cabin in the smokies, this could be the one. No restrictions on rentals for this home. You could make this an investment opportunity!! Two parcels of land on both sides of home are for sale separately. Don't let this one get away.
Location
State TN
County Cocke
Community Misty Acres
Area 3.47
Zoning no
Direction From Cosby Highway turn onto Greasy Cove Rd, go .3 mile turn right on Perilla Dr, go .8 mile house is on left
Rooms
Basement Exterior Entry, Partially Finished
Ensuite Laundry Electric Dryer Hookup, Washer Hookup
Interior
Interior Features 2+ Person Tub, Eat-in Kitchen, Solid Surface Counters
Laundry Location Electric Dryer Hookup,Washer Hookup
Heating Heat Pump
Cooling Central Air
Flooring Carpet, Ceramic Tile, Laminate
Fireplaces Number 1
Fireplaces Type Gas Log
Fireplace Yes
Window Features Insulated Windows
Appliance Dishwasher, Electric Range, Refrigerator
Heat Source Heat Pump
Laundry Electric Dryer Hookup, Washer Hookup
Exterior
Exterior Feature Balcony
Garage Gravel
Roof Type Shingle
Topography Part Wooded, Sloped
Porch Deck, Front Porch
Parking Type Gravel
Building
Foundation Block
Sewer Septic Tank
Water Public
Architectural Style Cabin
Structure Type Log
New Construction No
Schools
Elementary Schools Cosby
Middle Schools None
High Schools Cosby
Others
Senior Community No
Tax ID 102m B 048.00 000
Acceptable Financing Cash, Conventional
Listing Terms Cash, Conventional
Read Less Info
Want to know what your home might be worth? Contact us for a FREE valuation!

Our team is ready to help you sell your home for the highest possible price ASAP
Bought with Non Member • Non Member

"My job is to find and attract mastery-based agents to the office, protect the culture, and make sure everyone is happy! "

