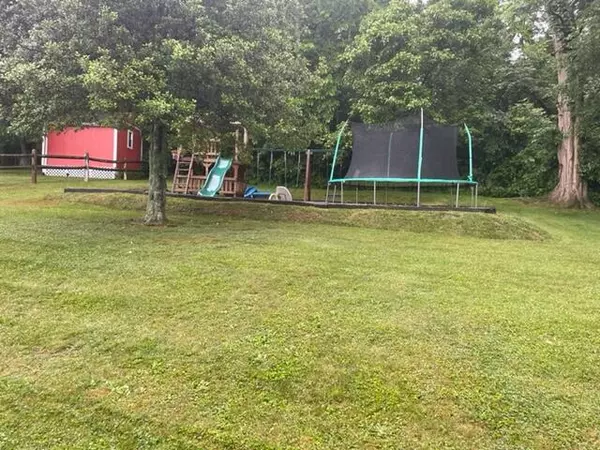$239,000
$239,000
For more information regarding the value of a property, please contact us for a free consultation.
3 Beds
2 Baths
1,649 SqFt
SOLD DATE : 07/08/2022
Key Details
Sold Price $239,000
Property Type Single Family Home
Sub Type Single Family Residence
Listing Status Sold
Purchase Type For Sale
Square Footage 1,649 sqft
Price per Sqft $144
Subdivision Cedar Valley
MLS Listing ID 9938302
Sold Date 07/08/22
Style Raised Ranch
Bedrooms 3
Full Baths 1
Half Baths 1
Total Fin. Sqft 1649
Originating Board Tennessee/Virginia Regional MLS
Year Built 1961
Lot Dimensions 70 X 155.37 IRR
Property Description
MORE PICTURES COMING SOON! Another one in Cedar Valley! This 3/4 Bedroom, 1.5 Baths is Super Nice and waiting on the New Owner. This Raised Ranch with 1649 finished square feet has Wood Flooring throughout. There's a wood burning fireplace in the Living Room to enjoy on those cool nights. The Kitchen and Dining Area have a side Door that leads out to the Beautiful Front & Back Yard (Sellers are Conveying the Wood Playground and Trampoline.) The Bedrooms are nice size; the Master has a King Size Bed in it. The Laundry and 4th Bedroom are in the Basement, There's an outside entrance, windows and gas heat to the Bedroom in the Basement. The Roof was put on in 2011 and the Water Heater is New! Want a Garden this year? There's plenty room to have one here! There's also a Storage Building and a Car Port. You need to make that call today for your personal showing. All information is taken from 3rd party and Courthouse records. All parties interested should verify.
Location
State TN
County Sullivan
Community Cedar Valley
Zoning RS
Direction From Downtown Bristol take Volunteer Parkway to Weaver Pike. Weaver Pike to Belmont Drive. Home on the right. sign
Rooms
Other Rooms Outbuilding
Basement Block
Interior
Interior Features Kitchen/Dining Combo
Hot Water true
Heating Hot Water, Natural Gas
Cooling Central Air
Fireplaces Number 2
Fireplaces Type Wood Burning Stove
Fireplace Yes
Window Features Insulated Windows
Appliance Built-In Electric Oven, Cooktop, Dishwasher, Refrigerator
Heat Source Hot Water, Natural Gas
Laundry Electric Dryer Hookup, Washer Hookup
Exterior
Parking Features Asphalt, Attached, Carport
Utilities Available Cable Available
Roof Type Asphalt
Topography Level, Sloped
Building
Entry Level One
Sewer Public Sewer
Water Public
Architectural Style Raised Ranch
Structure Type Brick,Wood Siding
New Construction No
Schools
Elementary Schools Haynesfield
Middle Schools Vance
High Schools Tennessee
Others
Senior Community No
Tax ID 038b A 021.00
Acceptable Financing Cash, Conventional, FHA, VA Loan
Listing Terms Cash, Conventional, FHA, VA Loan
Read Less Info
Want to know what your home might be worth? Contact us for a FREE valuation!

Our team is ready to help you sell your home for the highest possible price ASAP
Bought with Seth Lester • NextHome Magnolia Realty
"My job is to find and attract mastery-based agents to the office, protect the culture, and make sure everyone is happy! "



