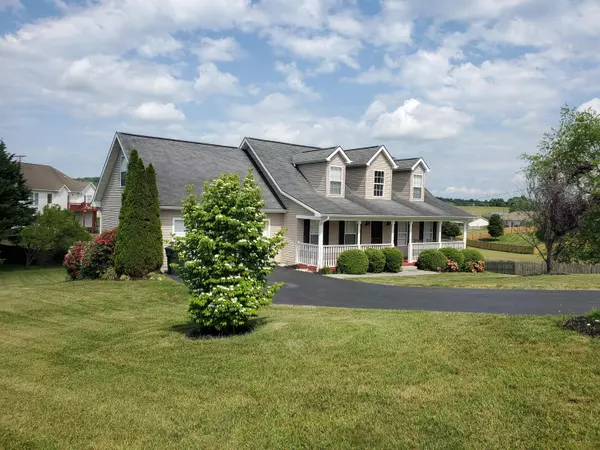$435,000
$429,900
1.2%For more information regarding the value of a property, please contact us for a free consultation.
3 Beds
3 Baths
2,180 SqFt
SOLD DATE : 07/08/2022
Key Details
Sold Price $435,000
Property Type Single Family Home
Sub Type Single Family Residence
Listing Status Sold
Purchase Type For Sale
Square Footage 2,180 sqft
Price per Sqft $199
Subdivision Walkers Bend
MLS Listing ID 9938364
Sold Date 07/08/22
Style Cape Cod
Bedrooms 3
Full Baths 2
Half Baths 1
Total Fin. Sqft 2180
Originating Board Tennessee/Virginia Regional MLS
Year Built 2007
Lot Size 0.590 Acres
Acres 0.59
Lot Dimensions 132' X 189' X 105' X 184' X 43' irreg
Property Description
GOOD LOOKING, WELL MAINTAINED 3BR-2.5BA CAPE-COD HOME WITH FULL WALK-OUT BASEMENT IN DESIRABLE WALKERS BEND SUBDIVISION! This Family Friendly Neighborhood is located next door to Ridgeview Elementary School and this location in Gray, Tennessee makes it very accessible to all the Tri-Cities Area. Sitting at the End of a Cul-De-Sac this Beauty offers low traffic living. The Main Level features a Living Room W/Gas Log Fireplace, Fully Equipped Kitchen W/Adjoining Dining Room, Powder Room (Half Bath), Master Suite W/Ensuite Master Bath and Walk-In Closet (Master Bath features an Easy Entry Shower and a Whirlpool Tub), Laundry, and Two Car Garage W/Electric Opener. The Second Level Features Two Additional Bedrooms W/Walk-In Closets, Full Bath, Bonus Room (Fourth Bedroom, Den, Children's Playroom, Home Office, etc.). The Walk-Out Basement Level features a Garage Door to the Back Yard and plenty of room for Storage and/or the Opportunity to Expand any desired Additional Living Space. Seller moving out of the Area with Job Relocation. Don't Delay...Look Today!
Location
State TN
County Washington
Community Walkers Bend
Area 0.59
Zoning R-1A
Direction From I-26 take the Gray, Tennessee Exit to West on Suncrest Drive (Hwy. 75), RIGHT at the Gray Fossil Site & Hands On Museum onto Sam Jenkins Road, RIGHT onto Walkers Bend Road, RIGHT onto Walker Street, LEFT onto Creek View Court, Home at the End of the Cul-De-Sac, Sign in Yard.
Rooms
Basement Unfinished
Interior
Interior Features Whirlpool
Heating Electric, Heat Pump, Electric
Cooling Central Air, Heat Pump
Flooring Carpet, Ceramic Tile, Hardwood
Fireplaces Number 1
Fireplaces Type Living Room
Fireplace Yes
Window Features Insulated Windows
Appliance Dishwasher, Disposal, Electric Range, Microwave
Heat Source Electric, Heat Pump
Exterior
Parking Features Asphalt
Roof Type Asphalt
Topography Sloped
Porch Back, Covered, Deck, Front Porch
Building
Sewer Public Sewer
Water Public
Architectural Style Cape Cod
Structure Type Stucco,Vinyl Siding
New Construction No
Schools
Elementary Schools Ridgeview
Middle Schools Ridgeview
High Schools Daniel Boone
Others
Senior Community No
Tax ID 019j D 049.00
Acceptable Financing See Remarks
Listing Terms See Remarks
Read Less Info
Want to know what your home might be worth? Contact us for a FREE valuation!

Our team is ready to help you sell your home for the highest possible price ASAP
Bought with Jewell McKinney • Town & Country Realty - Downtown
"My job is to find and attract mastery-based agents to the office, protect the culture, and make sure everyone is happy! "






