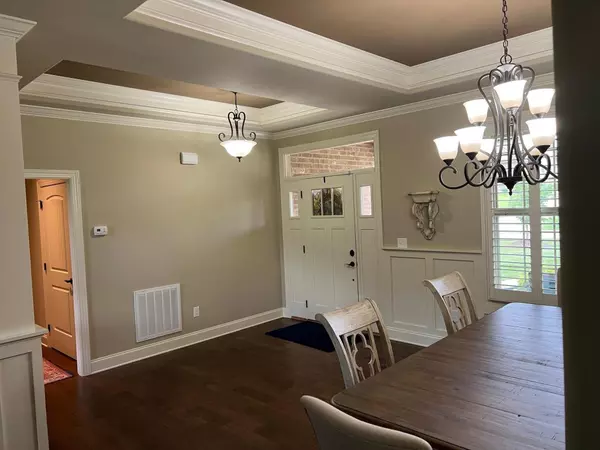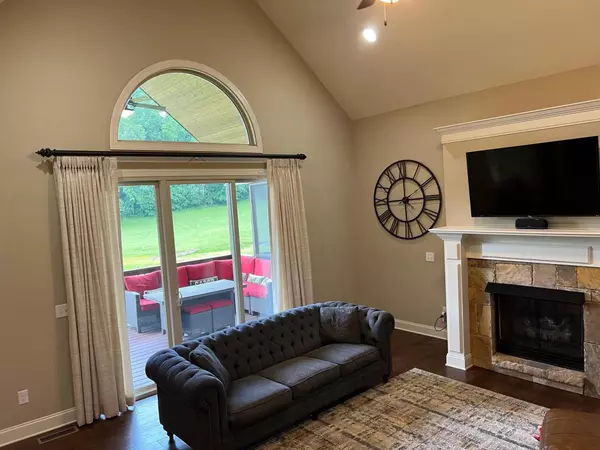$790,000
$790,000
For more information regarding the value of a property, please contact us for a free consultation.
4 Beds
4 Baths
3,909 SqFt
SOLD DATE : 06/17/2022
Key Details
Sold Price $790,000
Property Type Single Family Home
Sub Type Single Family Residence
Listing Status Sold
Purchase Type For Sale
Square Footage 3,909 sqft
Price per Sqft $202
Subdivision Shadden Springs
MLS Listing ID 9938237
Sold Date 06/17/22
Style Ranch,See Remarks
Bedrooms 4
Full Baths 4
HOA Fees $100
Total Fin. Sqft 3909
Originating Board Tennessee/Virginia Regional MLS
Year Built 2015
Lot Size 0.540 Acres
Acres 0.54
Lot Dimensions 178X142
Property Description
The country charm with city amenities within a short drive adds to the appeal of this wonderful home. The main floor includes the living room, dining room, kitchen and breakfast nook. There are three bedrooms and three full bathrooms on the main level. From the living room, step onto the elevated deck overlooking the seasonal pond and treed ridge line, or step into the screened porch off the owners suite bedroom and enjoy morning coffee with the sunrise. This home is located just yards from city limits, which yields excellent access without the taxes. Surrounded by wide open spaces and many local farms, the country atmosphere is incredibly relaxing and inviting.
The main floor is mostly engineered hardwood flooring, with tile in the bathrooms, and carpet only in closets. All of the three main floor bedrooms have walk in closets. The majority of the windows have wood shutters, ideal for creating that perfect light.
The lower level has vast spaces for your imagination, all with ceramic tile floors. There is a bedroom and full bathroom in the lower level as well. The French door leads onto a covered patio and opens into an expansive, fenced yard, again with views of the treed ridgeline and seasonal pond.
There are two large storage areas in the lower level, one off of the third car garage that spans the entire depth of the home.
The property is located on a private, cul de sac street, minimizing traffic and maximizing peace of mind.
Location
State TN
County Washington
Community Shadden Springs
Area 0.54
Zoning SFR
Direction From the corner of Hales Chapel and Shadden Rd, go NW on Shadden to Shadden Spgs, right to address on the left.
Rooms
Basement Concrete, Finished, Garage Door, Heated, See Remarks
Ensuite Laundry Electric Dryer Hookup, Washer Hookup
Interior
Interior Features Built-in Features, Eat-in Kitchen, Entrance Foyer, Granite Counters, Kitchen Island, Open Floorplan, Pantry, Radon Mitigation System, Security System, Smoke Detector(s), Solid Surface Counters, Utility Sink, Walk-In Closet(s), Whirlpool
Laundry Location Electric Dryer Hookup,Washer Hookup
Heating Central, Forced Air, Natural Gas
Cooling Ceiling Fan(s), Central Air
Flooring Hardwood, Tile, See Remarks
Fireplaces Number 2
Fireplaces Type Gas Log, Insert, Living Room, Recreation Room
Fireplace Yes
Window Features Double Pane Windows,Window Treatment-Some
Appliance Dishwasher, Disposal, Dryer, Electric Range, Microwave, Refrigerator, Washer
Heat Source Central, Forced Air, Natural Gas
Laundry Electric Dryer Hookup, Washer Hookup
Exterior
Exterior Feature See Remarks
Garage Attached, Concrete, Garage Door Opener, Parking Pad
Garage Spaces 3.0
Utilities Available Cable Connected
Roof Type Shingle
Topography Level, Sloped
Porch Deck, Porch, Rear Patio, Rear Porch, Screened, See Remarks
Parking Type Attached, Concrete, Garage Door Opener, Parking Pad
Total Parking Spaces 3
Building
Foundation Concrete Perimeter
Sewer Septic Tank
Water Public
Architectural Style Ranch, See Remarks
Structure Type Brick,Stone Veneer,Vinyl Siding
New Construction No
Schools
Elementary Schools Boones Creek
Middle Schools Boones Creek
High Schools Daniel Boone
Others
Senior Community No
Tax ID 035d A 027.00
Acceptable Financing Cash, Conventional
Listing Terms Cash, Conventional
Read Less Info
Want to know what your home might be worth? Contact us for a FREE valuation!

Our team is ready to help you sell your home for the highest possible price ASAP
Bought with Ramona Morrison • Weichert Realtors Saxon Clark KPT

"My job is to find and attract mastery-based agents to the office, protect the culture, and make sure everyone is happy! "






