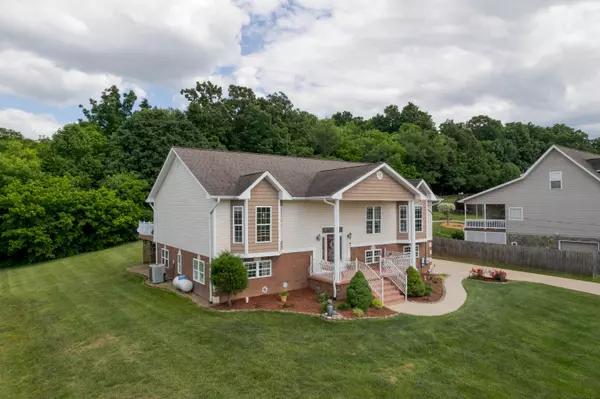$469,500
$469,500
For more information regarding the value of a property, please contact us for a free consultation.
3 Beds
3 Baths
3,748 SqFt
SOLD DATE : 07/08/2022
Key Details
Sold Price $469,500
Property Type Single Family Home
Sub Type Single Family Residence
Listing Status Sold
Purchase Type For Sale
Square Footage 3,748 sqft
Price per Sqft $125
Subdivision Leesburg Estates
MLS Listing ID 9938722
Sold Date 07/08/22
Style Split Foyer,Traditional
Bedrooms 3
Full Baths 3
Total Fin. Sqft 3748
Originating Board Tennessee/Virginia Regional MLS
Year Built 2007
Lot Dimensions 100 X 279.28 IRR
Property Description
Not your typical split foyer! Quality and attention to detail is seen throughout this well-built 3BR/3BA home in a great subdivision! It is located on a lot that is over .5 acre. On the main level there are 3 bedrooms. The primary bedroom has trey ceiling with recessed lighting, and double doors that goes out to the back deck. The en suite has double sinks and whirlpool tub. Bedrooms have over-sized closets and crown molding. Large living room with cathedral ceilings. There is a sunroom off of kitchen with lots of windows and two doors to the back decks. Kitchen has stainless appliances. Large formal dining room with arched doorway. The downstairs flooring is tile with another kitchen, den with gas fireplace, full bath, 2 more rooms that could be used as bedrooms, exercise room, laundry room with cabinets and utility sink. Lots of storage, a 2-car drive under garage, 2 water heaters and the outdoor storage shed. Outdoors amenities, firepits, hot tub, gazebo etc... will convey. Located 5 mins from 11-E Hwy in Grandview School district. Schedule your appointment today, you don't want to let this one slip away! The wired security system that will convey is not active. The Simply Safe Security System and some window treatments do not convey. All information is deemed reliable but should be verified by buyers/buyer's agent.
Location
State TN
County Washington
Community Leesburg Estates
Zoning Residential
Direction From Johnson City, take 11-E Hwy towards Greeneville, right on Leesburg Rd. across from Jonesborough Flea Market. Go 1 mile turn right on Oriole Lane, house on the right.
Rooms
Other Rooms Gazebo, Outbuilding, Storage
Basement Exterior Entry, Finished, Full, Heated, Plumbed, Walk-Out Access
Ensuite Laundry Electric Dryer Hookup, Washer Hookup
Interior
Interior Features Central Vac (Plumbed), Entrance Foyer, Garden Tub, Laminate Counters, Pantry, Utility Sink, Walk-In Closet(s), Whirlpool, Wired for Data
Laundry Location Electric Dryer Hookup,Washer Hookup
Heating Central, Electric, Fireplace(s), Heat Pump, Propane, Electric
Cooling Ceiling Fan(s), Central Air, Heat Pump
Flooring Carpet, Ceramic Tile, Hardwood
Fireplaces Number 1
Fireplaces Type Basement, Gas Log
Fireplace Yes
Window Features Double Pane Windows,Window Treatment-Some
Appliance Cooktop, Dishwasher, Disposal, Electric Range, Microwave, Refrigerator, Other, See Remarks
Heat Source Central, Electric, Fireplace(s), Heat Pump, Propane
Laundry Electric Dryer Hookup, Washer Hookup
Exterior
Garage Concrete, Garage Door Opener
Garage Spaces 2.0
Community Features Sidewalks
Utilities Available Cable Available
Amenities Available Landscaping, Spa/Hot Tub
Roof Type Shingle
Topography Level, Part Wooded, Sloped
Porch Back, Deck, Front Porch, Porch
Parking Type Concrete, Garage Door Opener
Total Parking Spaces 2
Building
Entry Level Two
Foundation Block
Sewer Septic Tank
Water Public
Architectural Style Split Foyer, Traditional
Structure Type Stucco,Vinyl Siding
New Construction No
Schools
Elementary Schools Grandview
Middle Schools Grandview
High Schools David Crockett
Others
Senior Community No
Tax ID 058n B 010.00
Acceptable Financing Cash, Conventional, FHA, VA Loan
Listing Terms Cash, Conventional, FHA, VA Loan
Read Less Info
Want to know what your home might be worth? Contact us for a FREE valuation!

Our team is ready to help you sell your home for the highest possible price ASAP
Bought with Tammy Roncaglione • Property Executives Johnson City

"My job is to find and attract mastery-based agents to the office, protect the culture, and make sure everyone is happy! "






