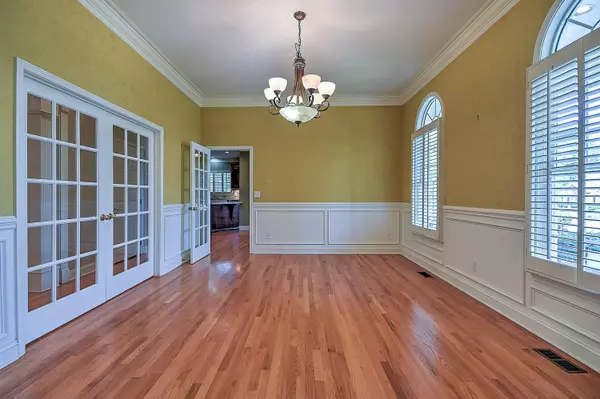$555,000
$539,900
2.8%For more information regarding the value of a property, please contact us for a free consultation.
4 Beds
4 Baths
3,254 SqFt
SOLD DATE : 07/11/2022
Key Details
Sold Price $555,000
Property Type Single Family Home
Sub Type Single Family Residence
Listing Status Sold
Purchase Type For Sale
Square Footage 3,254 sqft
Price per Sqft $170
Subdivision Not Listed
MLS Listing ID 9938210
Sold Date 07/11/22
Bedrooms 4
Full Baths 3
Half Baths 1
Total Fin. Sqft 3254
Originating Board Tennessee/Virginia Regional MLS
Year Built 2000
Lot Size 0.520 Acres
Acres 0.52
Lot Dimensions 130'x170'x130'x183'
Property Description
Main level living in a highly sought after location! Custom 4 BR 3.5 BA home with many upgrades including high ceilings, wide moldings, hardwood and tile flooring and plantation shutters throughout. Home boasts a spacious kitchen with HAAS cabinetry, 2 pantries, gas stove, and sub zero refrigerator. There is a dining area off the kitchen plus a huge formal dining room next door. An Expansive living area features a cozy fireplace with gas logs and offers access to the back patio. Master suite offers privacy, 2 walk in closets with built ins and access to the private back patio. BR 2 and 3 are also main level and are a nice size. Upstairs is a bonus room with its own full bath. Other amenities of this special home include main level laundry. Ceiling fans in all BRs, lots of recessed lighting and a 3 car main level garage. Outside the grounds are tastefully landscaped. Dishwasher, ice machine and outdoor sprinkler do not work. Downstairs heat and air (gas) was replaced in 2020. American Home Shield warranty currently in force.
Location
State TN
County Greene
Community Not Listed
Area 0.52
Zoning R1
Direction Tusculum Blvd to Old Tusculum Blvd. To Lexington Court. Property on right.
Rooms
Basement Crawl Space
Primary Bedroom Level First
Ensuite Laundry Electric Dryer Hookup, Washer Hookup
Interior
Interior Features Eat-in Kitchen, Entrance Foyer, Pantry, Soaking Tub, Solid Surface Counters, Walk-In Closet(s)
Laundry Location Electric Dryer Hookup,Washer Hookup
Heating Electric, Heat Pump, Electric
Cooling Heat Pump
Flooring Ceramic Tile, Hardwood
Fireplaces Number 1
Fireplaces Type Gas Log, Living Room
Fireplace Yes
Window Features Double Pane Windows
Appliance Dishwasher, Disposal, Gas Range, Microwave, Refrigerator
Heat Source Electric, Heat Pump
Laundry Electric Dryer Hookup, Washer Hookup
Exterior
Garage Concrete, Garage Door Opener
Garage Spaces 3.0
Utilities Available Cable Available
Roof Type Shingle
Topography Level
Porch Covered, Porch, Rear Patio
Parking Type Concrete, Garage Door Opener
Total Parking Spaces 3
Building
Entry Level One and One Half
Foundation Block
Sewer At Road
Water Public
Structure Type Brick
New Construction No
Schools
Elementary Schools Tusculum View
Middle Schools Greeneville
High Schools Greeneville
Others
Senior Community No
Tax ID 100h A 004.00
Acceptable Financing Conventional, FHA, VA Loan
Listing Terms Conventional, FHA, VA Loan
Read Less Info
Want to know what your home might be worth? Contact us for a FREE valuation!

Our team is ready to help you sell your home for the highest possible price ASAP
Bought with Non Member • Non Member

"My job is to find and attract mastery-based agents to the office, protect the culture, and make sure everyone is happy! "






