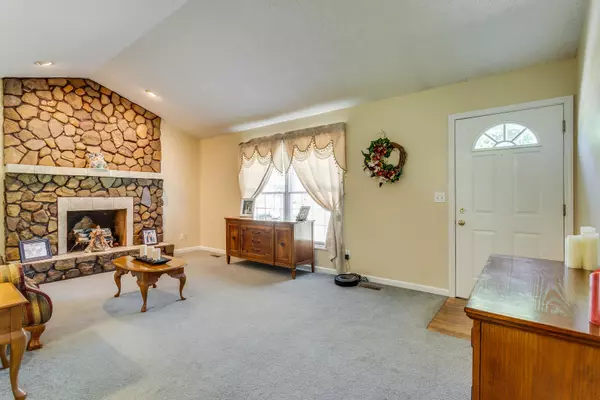$300,000
$300,000
For more information regarding the value of a property, please contact us for a free consultation.
3 Beds
2 Baths
2,400 SqFt
SOLD DATE : 07/22/2022
Key Details
Sold Price $300,000
Property Type Single Family Home
Sub Type Single Family Residence
Listing Status Sold
Purchase Type For Sale
Square Footage 2,400 sqft
Price per Sqft $125
Subdivision Not In Subdivision
MLS Listing ID 9938074
Sold Date 07/22/22
Style Ranch
Bedrooms 3
Full Baths 2
Total Fin. Sqft 2400
Originating Board Tennessee/Virginia Regional MLS
Year Built 1994
Lot Size 0.780 Acres
Acres 0.78
Lot Dimensions 170.01X214.95 IRR
Property Description
**BACK ON MARKET NO FAULT OF THE SELLER**
If you are looking for a home tucked back in the country just far enough ,but not far from the amenities this home is it! 15 MINS FROM BRISTOL,KINGSPORT,JOHNSON CITY and Virginia. One level 3 bedroom /2 bathroom ranch with a finished basement rested on almost an acre of land. 2 sun rooms!!Home features 2 driveways: one to the front entrance and other to the garage attached to the basement. 2 wood burning fireplaces one with a Black Bart wood furnace. Marble flooring and counters in the kitchen. The owners have left their touch on this home from the stones collected by hand from the near by Stelle Creek used on patios, fireplaces, and around the outside of the home to the Koi pond and all the beautiful flowers and fruit trees that surround this home. 3 ton heat pump.* stove, refrigerator dishwasher, washer, dryer and canopy on back deck to convey (included)with purchase. all information needs to be confirmed by buyer and buyer agent**
Location
State TN
County Sullivan
Community Not In Subdivision
Area 0.78
Zoning R 1
Direction Head north on I-26 W 30 ft Take exit 1 to merge onto US-11W N/W Stone Dr Continue to follow US-11W N Pass by McDonald's (on the left in 3.9 mi) 11.7 mi Turn right onto Market St 0.5 mi Turn right onto Harr Town Rd 0.8 mi Turn left onto Harr Trail Rd
Rooms
Basement Block, Concrete, Finished, Garage Door, Partial Heat, Walk-Out Access
Ensuite Laundry Electric Dryer Hookup, Washer Hookup
Interior
Interior Features Marble Counters, Pantry, Soaking Tub
Laundry Location Electric Dryer Hookup,Washer Hookup
Heating Central, Heat Pump
Cooling Central Air
Flooring Carpet, Laminate, Marble, Stone
Fireplaces Type Basement, Den, Wood Burning Stove
Fireplace Yes
Window Features Double Pane Windows
Appliance Dishwasher, Dryer, Electric Range, Refrigerator, Washer
Heat Source Central, Heat Pump
Laundry Electric Dryer Hookup, Washer Hookup
Exterior
Garage Asphalt, Garage Door Opener
Garage Spaces 1.0
Amenities Available Landscaping
Roof Type Shingle
Topography Level
Porch Deck
Parking Type Asphalt, Garage Door Opener
Total Parking Spaces 1
Building
Entry Level One
Foundation Block
Sewer Private Sewer
Water At Road
Architectural Style Ranch
Structure Type Brick,Vinyl Siding
New Construction No
Schools
Elementary Schools Central
Middle Schools Central
High Schools West Ridge
Others
Senior Community No
Tax ID 034 084.30
Acceptable Financing Cash, Conventional, FHA
Listing Terms Cash, Conventional, FHA
Read Less Info
Want to know what your home might be worth? Contact us for a FREE valuation!

Our team is ready to help you sell your home for the highest possible price ASAP
Bought with Garrett Cook • KW Johnson City

"My job is to find and attract mastery-based agents to the office, protect the culture, and make sure everyone is happy! "






