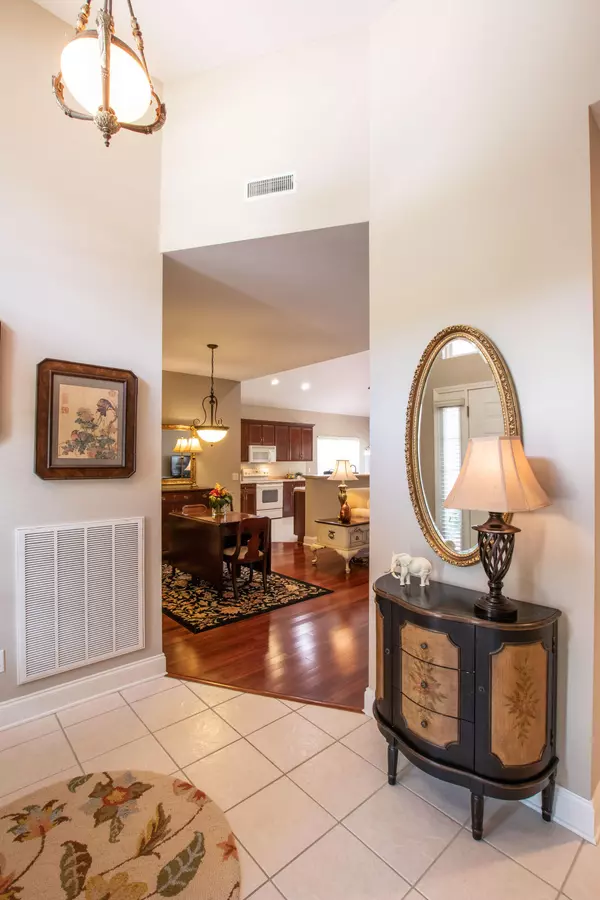$375,000
$375,000
For more information regarding the value of a property, please contact us for a free consultation.
3 Beds
2 Baths
1,824 SqFt
SOLD DATE : 06/23/2022
Key Details
Sold Price $375,000
Property Type Single Family Home
Sub Type Single Family Residence
Listing Status Sold
Purchase Type For Sale
Square Footage 1,824 sqft
Price per Sqft $205
Subdivision Apple Lake
MLS Listing ID 9938114
Sold Date 06/23/22
Style Patio Home
Bedrooms 3
Full Baths 2
HOA Fees $60
Total Fin. Sqft 1824
Originating Board Tennessee/Virginia Regional MLS
Property Description
**3 Bedroom 2 Bathroom Patio Home in Apple Lake** Step in to this Lovely Patio Home that is 1 Level Living! Gorgeous Hardwood Floors, Open Concept Living Area, All Appliances Included. Carpeted Master Bedroom, Spacious Master Bathroom with Ceramic Tile, Dual Vanity & Walk-In Closet. Bedrooms 2 & 3 are Carpeted with a Full Bathroom in between. Living Room Closet is Plumbed for a 1/2 Bath. Screened Porch off of the Breakfast Area as well as an Open Patio. Highly Desired Apple Lake Community ! Being Sold As Is - Buyers & Buyers Agents to Confirm All Information.
Location
State TN
County Sullivan
Community Apple Lake
Zoning R3
Direction HWY 394 or Volunteer Pkwy (11E) to Old Thomas Bridge Rd, to Apple Ridge Dr., Stay Straight on Apple Ridge Dr. it turns into Apple Lake Private Dr., Home is on the Left.
Rooms
Primary Bedroom Level First
Interior
Interior Features Open Floorplan, Pantry, Rough in Bath, Walk-In Closet(s)
Heating Electric, Fireplace(s), Heat Pump, Propane, Electric
Cooling Ceiling Fan(s), Heat Pump
Flooring Carpet, Ceramic Tile, Hardwood
Fireplaces Number 1
Fireplaces Type Gas Log, Living Room
Fireplace Yes
Window Features Double Pane Windows,Insulated Windows
Appliance Dishwasher, Dryer, Electric Range, Microwave, Refrigerator, Washer
Heat Source Electric, Fireplace(s), Heat Pump, Propane
Exterior
Garage Attached, Concrete, Garage Door Opener
Garage Spaces 2.0
Utilities Available Cable Available
Roof Type Shingle
Topography Level, Sloped
Porch Back, Covered, Rear Patio, Screened
Parking Type Attached, Concrete, Garage Door Opener
Total Parking Spaces 2
Building
Entry Level One
Foundation Slab
Sewer Public Sewer
Water Public
Architectural Style Patio Home
Structure Type Brick
New Construction No
Schools
Elementary Schools Avoca
Middle Schools Tennessee Middle
High Schools Tennessee
Others
Senior Community No
Tax ID 067 064.35
Acceptable Financing Cash, Conventional, FHA, VA Loan
Listing Terms Cash, Conventional, FHA, VA Loan
Read Less Info
Want to know what your home might be worth? Contact us for a FREE valuation!

Our team is ready to help you sell your home for the highest possible price ASAP
Bought with Sydnie Hale • Watkins Home Team

"My job is to find and attract mastery-based agents to the office, protect the culture, and make sure everyone is happy! "






