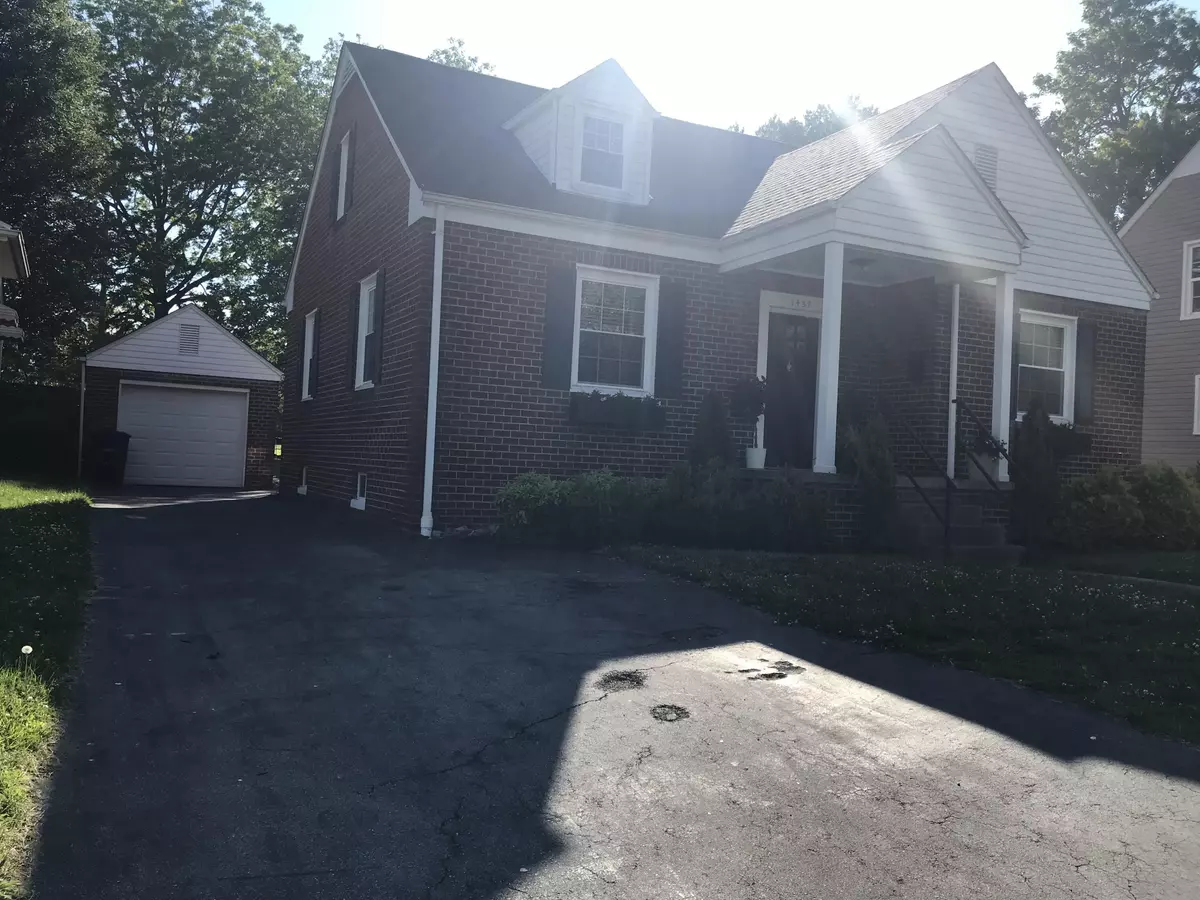$286,000
$254,900
12.2%For more information regarding the value of a property, please contact us for a free consultation.
4 Beds
3 Baths
2,471 SqFt
SOLD DATE : 07/15/2022
Key Details
Sold Price $286,000
Property Type Single Family Home
Sub Type Single Family Residence
Listing Status Sold
Purchase Type For Sale
Square Footage 2,471 sqft
Price per Sqft $115
Subdivision City Of Kingsport
MLS Listing ID 9937982
Sold Date 07/15/22
Style Cottage,Traditional
Bedrooms 4
Full Baths 2
Half Baths 1
Total Fin. Sqft 2471
Originating Board Tennessee/Virginia Regional MLS
Year Built 1949
Lot Size 0.300 Acres
Acres 0.3
Lot Dimensions 57 x 231
Property Description
(MULTIPLE OFFERS DEADLINE THURSDAY MAY 19 by 5:00pm.)Must see to appreciate this beautifully remodeled home! Adorable Brick Cottage with charm & character. 4 bedrooms & 2.5 baths & full unfinished basement, plus a 1 car garage-all on a level .30 acre lot. Main level living- beautiful hardwood flooring, a spacious living room, gourmet kitchen-Corian countertops, subway tile back splash, SS appliances, pantry, beautiful cabinets & work space. (Room for an island) & a spacious dining area. Master bedroom & 2nd bedroom with hall full bath-beehive tile flooring. The beautiful wood stairway leads to the 2nd story-2 spacious bedrooms with walk-in closets & a hall half bath. A full unfinished basement, just cleaned & painted, has a new finished full bathroom-perfect to cleanup after working in the yard. Another room for workshop or cellar, a new sump pump just installed. Basement can easily be finished for Rec room or office/workout gym area. Walkout access to the large-level back yard, fenced & private-great to entertain or kids/pets play area. A one car brick detached garage & long driveway for plenty of parking. Nice covered front porch-good curb appeal & back porch makes this home cozy & warm! Come see for yourself. Welcome Home!
Location
State TN
County Sullivan
Community City Of Kingsport
Area 0.3
Zoning Res
Direction I26, Wilcox Dr, Center at, Valley St, home on the left, #1437 see sign.
Rooms
Basement Block, Concrete, Exterior Entry, Interior Entry, Partial Heat, Partially Finished, Plumbed, Sump Pump, Unfinished, Walk-Out Access
Ensuite Laundry Electric Dryer Hookup, Washer Hookup
Interior
Interior Features Primary Downstairs, Granite Counters, Kitchen/Dining Combo, Pantry, Remodeled, Walk-In Closet(s)
Laundry Location Electric Dryer Hookup,Washer Hookup
Heating Central, Electric, Heat Pump, Electric
Cooling Ceiling Fan(s), Central Air, Heat Pump
Flooring Ceramic Tile, Hardwood
Window Features Double Pane Windows,Insulated Windows,Window Treatments
Appliance Dishwasher, Electric Range, Refrigerator
Heat Source Central, Electric, Heat Pump
Laundry Electric Dryer Hookup, Washer Hookup
Exterior
Exterior Feature Garden
Garage Attached, Concrete, Detached, Garage Door Opener
Garage Spaces 1.0
Community Features Sidewalks
Utilities Available Cable Connected
Amenities Available Landscaping
View Mountain(s)
Roof Type Shingle
Topography Level
Porch Covered, Front Porch, Rear Porch
Parking Type Attached, Concrete, Detached, Garage Door Opener
Total Parking Spaces 1
Building
Entry Level Two
Foundation Block
Sewer Public Sewer
Water Public
Architectural Style Cottage, Traditional
Structure Type Brick
New Construction No
Schools
Elementary Schools Lincoln
Middle Schools Sevier
High Schools Dobyns Bennett
Others
Senior Community No
Tax ID 046n J 006.00
Acceptable Financing Cash, Conventional, FHA, THDA, USDA Loan, VA Loan
Listing Terms Cash, Conventional, FHA, THDA, USDA Loan, VA Loan
Read Less Info
Want to know what your home might be worth? Contact us for a FREE valuation!

Our team is ready to help you sell your home for the highest possible price ASAP
Bought with Matthew McCrory • True North Real Estate

"My job is to find and attract mastery-based agents to the office, protect the culture, and make sure everyone is happy! "






