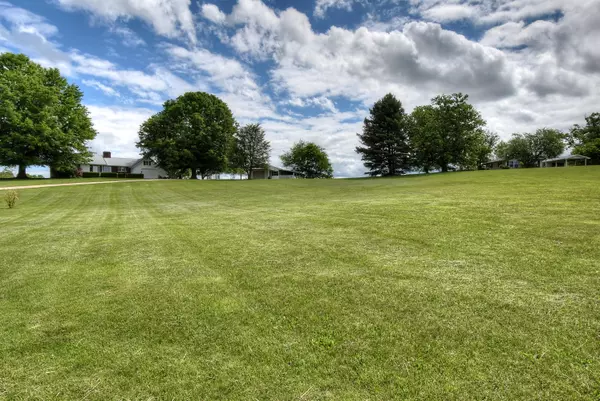$500,000
$475,000
5.3%For more information regarding the value of a property, please contact us for a free consultation.
3 Beds
4 Baths
2,611 SqFt
SOLD DATE : 06/21/2022
Key Details
Sold Price $500,000
Property Type Single Family Home
Sub Type Single Family Residence
Listing Status Sold
Purchase Type For Sale
Square Footage 2,611 sqft
Price per Sqft $191
Subdivision Not In Subdivision
MLS Listing ID 9937934
Sold Date 06/21/22
Style Traditional
Bedrooms 3
Full Baths 3
Half Baths 1
Total Fin. Sqft 2611
Originating Board Tennessee/Virginia Regional MLS
Year Built 1987
Lot Size 8.430 Acres
Acres 8.43
Lot Dimensions 544 X 496 X 648 X 591 X 97 X 330
Property Description
What you've been looking for!! This home offers beautiful mountain views, 3 bedrooms, and 3.5 baths. The primary suite has plenty of closet space, double vanities, standing shower, and a linen closet, the second bedroom has its own full bath, there is
a large living room with gas logs fireplace, an eat-in kitchen and dining area with another gas logs fireplace, a beautiful climate controlled sun room with tiled floors overlooking the inviting in-ground swimming pool, a laundry room, and a one car garage all on the main level. Downstairs you will find a den with windows for daylight, a wood-stove fireplace, another bedroom with its own full bath, a large storage closet, a wine cellar/root cellar/cool storage area, and drive under basement/workshop. This home also offers a large covered back deck to sit and take in the gorgeous views, a beautiful gazebo, a big detached garage/workshop with work benches and shelving in place, electric, water, and a covered outdoor equipment shed attached. But wait the best news of all is this is all sitting on over 8 acres of beautiful pasture land, in a peaceful location, on a dead end street, not far from shopping in Joneborough, Johnson City, or Greeneville, and did I mention the VIEWS!!!!!
Call and make your appointment to view it today!!
This property is being sold to settle an estate, and as such is being sold as is. Inspections welcome. Square footage is approximate.
Information taken from tax records and must be verified by the buyers agent.
Location
State TN
County Washington
Community Not In Subdivision
Area 8.43
Zoning A-1
Direction Take Hwy 11-E to Opie Arnold Road, go to the end and turn left onto Bowmantown Road at the old Bowmantown school. Then take your first right onto Fellers Drive. House located on the right, see sign.
Rooms
Other Rooms Gazebo, Outbuilding, Shed(s), Storage
Basement Full, Garage Door, Partial Cool, Partial Heat, Partially Finished, Sump Pump, Walk-Out Access
Ensuite Laundry Electric Dryer Hookup, Washer Hookup
Interior
Interior Features Central Vac (Plumbed), Eat-in Kitchen, Entrance Foyer, Handicap Modified, Kitchen/Dining Combo, Laminate Counters
Laundry Location Electric Dryer Hookup,Washer Hookup
Heating Heat Pump
Cooling Heat Pump
Flooring Carpet, Ceramic Tile, Vinyl
Fireplaces Number 3
Fireplaces Type Basement, Brick, Den, Gas Log, Kitchen, Living Room, Wood Burning Stove
Fireplace Yes
Window Features Double Pane Windows,Window Treatment-Some
Appliance Dishwasher, Electric Range
Heat Source Heat Pump
Laundry Electric Dryer Hookup, Washer Hookup
Exterior
Exterior Feature Pasture
Garage Asphalt, Attached, Garage Door Opener
Pool In Ground
Utilities Available Cable Available
View Mountain(s)
Roof Type Metal
Topography Cleared, Level, Pasture
Porch Back, Covered, Deck, Front Patio
Parking Type Asphalt, Attached, Garage Door Opener
Building
Entry Level One
Foundation Block
Sewer Septic Tank
Water Public
Architectural Style Traditional
Structure Type Brick,Vinyl Siding
New Construction No
Schools
Elementary Schools Sulphur Springs
Middle Schools Sulphur Springs
High Schools Daniel Boone
Others
Senior Community No
Tax ID 057 032.05
Acceptable Financing Cash, Conventional, FHA, VA Loan
Listing Terms Cash, Conventional, FHA, VA Loan
Read Less Info
Want to know what your home might be worth? Contact us for a FREE valuation!

Our team is ready to help you sell your home for the highest possible price ASAP
Bought with Lori Hallatt • KW Johnson City

"My job is to find and attract mastery-based agents to the office, protect the culture, and make sure everyone is happy! "






