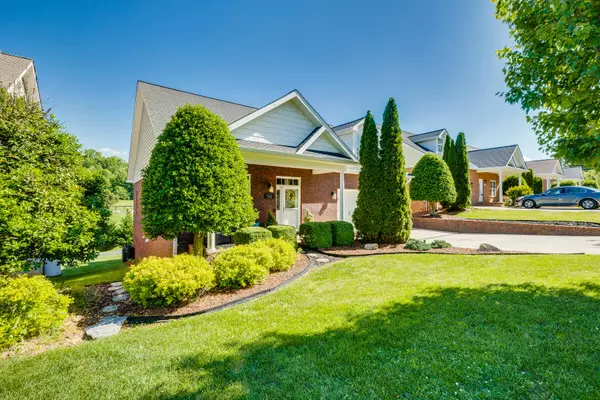$659,000
$659,000
For more information regarding the value of a property, please contact us for a free consultation.
5 Beds
4 Baths
4,444 SqFt
SOLD DATE : 06/17/2022
Key Details
Sold Price $659,000
Property Type Single Family Home
Sub Type Single Family Residence
Listing Status Sold
Purchase Type For Sale
Square Footage 4,444 sqft
Price per Sqft $148
Subdivision Not In Subdivision
MLS Listing ID 9938016
Sold Date 06/17/22
Style Traditional
Bedrooms 5
Full Baths 4
Total Fin. Sqft 4444
Originating Board Tennessee/Virginia Regional MLS
Year Built 2007
Property Description
Enjoy the gorgeous lake view from this meticulously maintained two story home on Boone Lake. You'll fall in love with this beautiful 5 bedroom 4 bathroom home. So many upgrades; granite countertops throughout, stainless kitchen appliances, gleaming hardwood floors, lawn irrigation system, Culligan water softener, whisper quiet Smart Air conditioner, custom light fixtures, and master bedroom on the main.
This home also includes a custom built flagstone patio with a firepit, perfect for entertaining or just relaxing and taking in the lake views. This property includes a dream boat dock slip with a solar powered boat lift that allows direct access to the water. In addition, a heated space in the lower level; perfect for storing a boat. And with soundproof walls, the lower level can easily be used as a studio, an apartment, or Airbnb.
All of this and just minutes from several marinas that offer entertainment, dining, grocery stores and other amenities!
This is the one you've been waiting for... fantastic lake location, very low HOA, meticulously maintained... this home won't last long! Call and schedule a showing before it's gone!
Location
State TN
County Sullivan
Community Not In Subdivision
Zoning R 1 /R 3B
Direction Hwy 36 from JC and Kingsport, turn onto Hwy 75 (Airport Rd), go 2.4 miles towards airport, right on Hamilton Rd for 1.5 miles to stop sign, house on right
Rooms
Basement Exterior Entry, Finished, Garage Door, Plumbed, Walk-Out Access
Ensuite Laundry Electric Dryer Hookup, Washer Hookup
Interior
Interior Features Eat-in Kitchen, Granite Counters, Kitchen Island, Open Floorplan, Pantry, Soaking Tub, Walk-In Closet(s)
Laundry Location Electric Dryer Hookup,Washer Hookup
Heating Central, Heat Pump
Cooling Central Air, Heat Pump, Zoned
Flooring Hardwood, Tile
Window Features Double Pane Windows,Insulated Windows
Appliance Convection Oven, Dishwasher, Dryer, Microwave, Refrigerator, Washer, Water Softener, Wine Refigerator
Heat Source Central, Heat Pump
Laundry Electric Dryer Hookup, Washer Hookup
Exterior
Exterior Feature Dock
Garage Attached, Concrete, Garage Door Opener
Garage Spaces 4.0
Utilities Available Cable Connected
Waterfront Yes
Waterfront Description Lake Front,Lake Privileges
View Water
Roof Type Shingle
Topography Rolling Slope
Porch Covered, Deck, Front Patio
Parking Type Attached, Concrete, Garage Door Opener
Total Parking Spaces 4
Building
Entry Level Two
Sewer Public Sewer
Water Public
Architectural Style Traditional
Structure Type Brick
New Construction No
Schools
Elementary Schools Holston
Middle Schools Sullivan Heights Middle
High Schools West Ridge
Others
Senior Community No
Tax ID 108 066.10
Acceptable Financing Cash, Conventional, VA Loan
Listing Terms Cash, Conventional, VA Loan
Read Less Info
Want to know what your home might be worth? Contact us for a FREE valuation!

Our team is ready to help you sell your home for the highest possible price ASAP
Bought with APRIL C HERNDON • Weichert Realtors Saxon Clark KPT

"My job is to find and attract mastery-based agents to the office, protect the culture, and make sure everyone is happy! "






