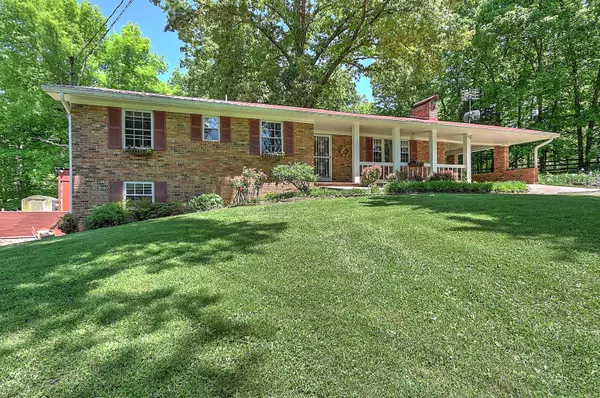$365,000
$369,900
1.3%For more information regarding the value of a property, please contact us for a free consultation.
3 Beds
2 Baths
2,145 SqFt
SOLD DATE : 07/08/2022
Key Details
Sold Price $365,000
Property Type Single Family Home
Sub Type Single Family Residence
Listing Status Sold
Purchase Type For Sale
Square Footage 2,145 sqft
Price per Sqft $170
Subdivision Not In Subdivision
MLS Listing ID 9937815
Sold Date 07/08/22
Style Ranch,Traditional
Bedrooms 3
Full Baths 2
Total Fin. Sqft 2145
Originating Board Tennessee/Virginia Regional MLS
Year Built 1974
Lot Size 3.310 Acres
Acres 3.31
Lot Dimensions See Acres
Property Description
Private setting with 3BR/2BA brick ranch on 3.31 acres. This property feels like home nestled amongst mature trees and offers fenced in pasture with a barn for horses or livestock. Amazing backyard space surrounded by more mature trees, garden space, park like landscaping, and lots of beautiful blooming annuals and bulbs. A greenhouse and huge outbuilding provide space and storage options in the addition to the barn with run in stalls. The home has been updated with a like new kitchen and redesigned baths. The kitchen is a large area with a built-in corner are for dining, refinished cabinets with cream finished replacement doors added, granite, tile counter tops, built in oven, range, refrigerator, and dishwasher. Just off the kitchen is the carport for conveniences and main level entrance from the upper driveway. Large living room with wood look vinyl plank flooring, brick fireplace, and a picture window to take in the setting. Off the kitchen is a large screened in porch to listen and watch the birds, enjoy the private backyard, and a great place to entertain friends. The primary bedroom has use of the hall bath that has been redone with new fixtures and tile flooring with accents in the bath surroundings. The other 2 large bedrooms share another full bath with tile walk in shower. Downstairs is a huge, finished den with wood look pre-engineered flooring and wood paneled walls. The garage area is spacious and provides parking with the drive under garage and workshop area with the added convenience of having a secondary driveway for ground level entrance to the basement level. Air compressor and workbench convey with the property as well as the self tv with self-monitoring security system installed in the finished den area. Cell booster also conveys. This property is less then 5 miles from exit 44 of I81 making it convenient to Kingsport, Johnson City, and Greeneville the home has will maintain and properties like this are hard to find, schedule your showing today!
Location
State TN
County Greene
Community Not In Subdivision
Area 3.31
Zoning A-1
Direction Hwy 93 to West Pines Road to left on Justice Road, property on right. From exit 44 I81. Jearoldstown Road to West Pines Road to right on Justice Road.
Rooms
Other Rooms Barn(s), Greenhouse, Outbuilding
Basement Concrete, Finished, Walk-Out Access
Ensuite Laundry Electric Dryer Hookup, Washer Hookup
Interior
Interior Features Entrance Foyer, Granite Counters, Kitchen/Dining Combo, Remodeled, Tile Counters
Laundry Location Electric Dryer Hookup,Washer Hookup
Heating Heat Pump, Propane
Cooling Heat Pump
Flooring Ceramic Tile, Laminate, Tile
Fireplaces Number 2
Fireplaces Type Den, Gas Log, Living Room
Fireplace Yes
Window Features Double Pane Windows
Appliance Cooktop, Dishwasher, Microwave, Refrigerator
Heat Source Heat Pump, Propane
Laundry Electric Dryer Hookup, Washer Hookup
Exterior
Exterior Feature Pasture, See Remarks
Garage Attached, Carport, Parking Pad
Carport Spaces 1
Utilities Available Cable Available
Roof Type Metal
Topography Cleared, Level, Part Wooded, Pasture
Porch Back, Front Patio, Porch, Screened
Parking Type Attached, Carport, Parking Pad
Building
Entry Level One
Foundation Block
Sewer Septic Tank
Water Public
Architectural Style Ranch, Traditional
Structure Type Brick
New Construction No
Schools
Elementary Schools Baileyton
Middle Schools North Greene
High Schools North Greene
Others
Senior Community No
Tax ID 036 019.00
Acceptable Financing Cash, Conventional, FHA, USDA Loan, VA Loan
Listing Terms Cash, Conventional, FHA, USDA Loan, VA Loan
Read Less Info
Want to know what your home might be worth? Contact us for a FREE valuation!

Our team is ready to help you sell your home for the highest possible price ASAP
Bought with Jennifer Lusk • Evans & Evans Real Estate

"My job is to find and attract mastery-based agents to the office, protect the culture, and make sure everyone is happy! "






