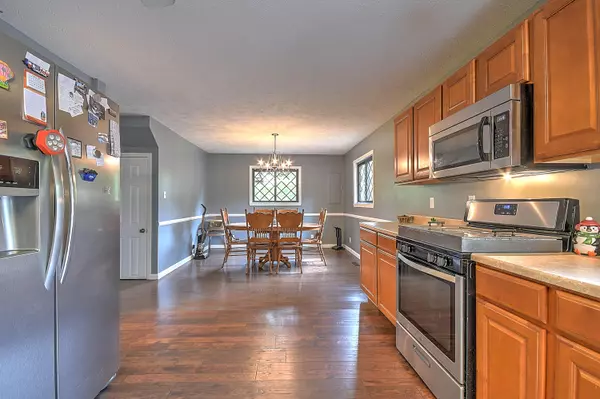$249,500
$239,900
4.0%For more information regarding the value of a property, please contact us for a free consultation.
3 Beds
2 Baths
1,792 SqFt
SOLD DATE : 06/24/2022
Key Details
Sold Price $249,500
Property Type Single Family Home
Sub Type Single Family Residence
Listing Status Sold
Purchase Type For Sale
Square Footage 1,792 sqft
Price per Sqft $139
Subdivision Not Listed
MLS Listing ID 9937584
Sold Date 06/24/22
Bedrooms 3
Full Baths 1
Half Baths 1
Total Fin. Sqft 1792
Originating Board Tennessee/Virginia Regional MLS
Year Built 1975
Lot Size 1.120 Acres
Acres 1.12
Lot Dimensions IRR
Property Description
If a Tennessee home is what your looking for this is it. Off the beaten path in beautiful Elizabethton, sits this 3 bedroom 2 bath two level home. The lot is large at 1.12 acres and has wonderful views of mountains and pasture land. Inside on the main level of the home you will find engineered hardwood. The kitchen is large, and the dining area is big enough for friends and family. Off the kitchen you walk into an open living area. If you go through the French doors in the living room you will get access to the patio and back yard. Upstairs you have 3 bedrooms with a 4th bonus room. The large upstairs bathroom features a stand in shower and large bathtub. There is also an upstairs walkout that overlooks the pasture land across the street. The home also features a boiler system outside that can be used to help heat them home. Plus a large 2 car garage or workshop or all you two wheeled or four wheeled toys. Book your showing today before its gone. Fireplace in living room does not convey. All information contained in this listing is subject to buyer or buyer's agent verification.
Location
State TN
County Carter
Community Not Listed
Area 1.12
Zoning Residential
Direction From State Highway 2377. Turn left onto T J Ln Turn left onto Cash Hollow Rd Sharp left onto McKeehan Ridge Rd Destination will be on the left
Interior
Interior Features Balcony
Heating Central, Heat Pump, Wood
Cooling Ceiling Fan(s), Central Air
Flooring Carpet, Hardwood
Fireplaces Number 1
Fireplaces Type Gas Log
Fireplace Yes
Window Features Double Pane Windows
Appliance Gas Range, Microwave, Refrigerator
Heat Source Central, Heat Pump, Wood
Laundry Electric Dryer Hookup, Washer Hookup
Exterior
Exterior Feature Balcony
Parking Features Asphalt, Detached
Garage Spaces 2.0
Roof Type Metal
Topography Rolling Slope
Porch Back, Balcony
Total Parking Spaces 2
Building
Entry Level Two
Sewer Septic Tank
Water Public
Structure Type Wood Siding
New Construction No
Schools
Elementary Schools Happy Valley
Middle Schools Happy Valley
High Schools Happy Valley
Others
Senior Community No
Tax ID 064 123.00
Acceptable Financing Cash, Conventional, FHA, USDA Loan, VA Loan
Listing Terms Cash, Conventional, FHA, USDA Loan, VA Loan
Read Less Info
Want to know what your home might be worth? Contact us for a FREE valuation!

Our team is ready to help you sell your home for the highest possible price ASAP
Bought with Katy Bennett • Hurd Realty, LLC
"My job is to find and attract mastery-based agents to the office, protect the culture, and make sure everyone is happy! "






