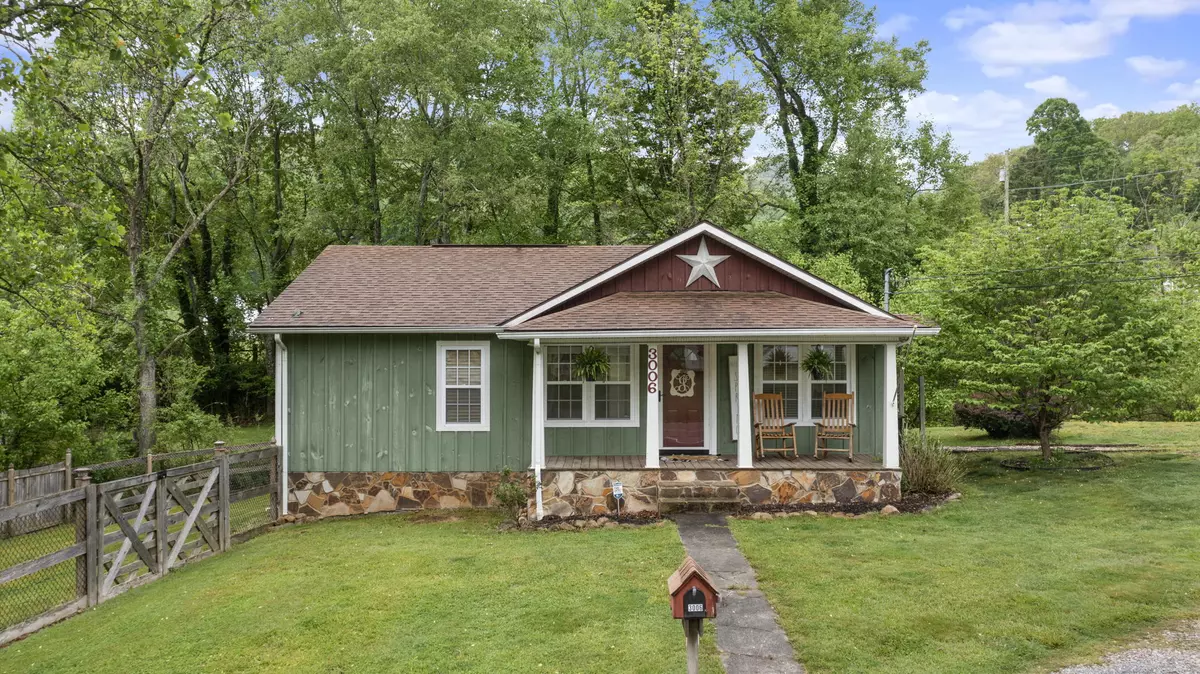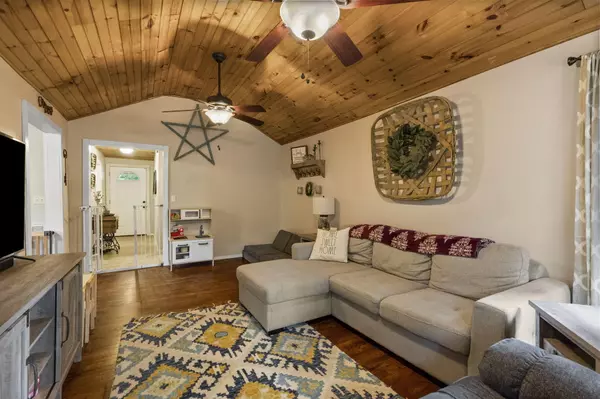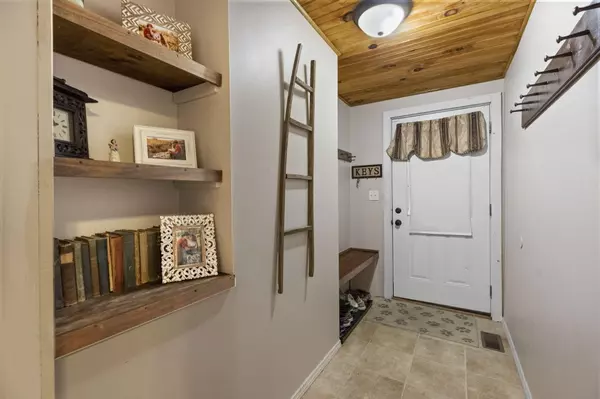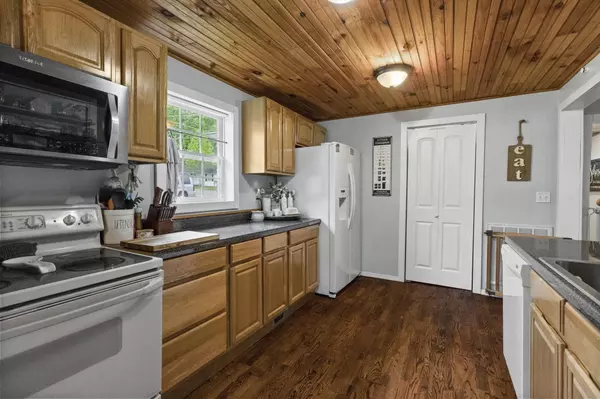$180,000
$159,000
13.2%For more information regarding the value of a property, please contact us for a free consultation.
2 Beds
2 Baths
1,044 SqFt
SOLD DATE : 06/16/2022
Key Details
Sold Price $180,000
Property Type Single Family Home
Sub Type Single Family Residence
Listing Status Sold
Purchase Type For Sale
Square Footage 1,044 sqft
Price per Sqft $172
Subdivision Not In Subdivision
MLS Listing ID 9937609
Sold Date 06/16/22
Style Cottage
Bedrooms 2
Full Baths 1
Half Baths 1
Total Fin. Sqft 1044
Originating Board Tennessee/Virginia Regional MLS
Year Built 1930
Lot Size 0.800 Acres
Acres 0.8
Lot Dimensions 34,848
Property Description
This Charming Cottage is an absolute dream! Thoughtfully designed & well-maintained, you will love every detail of this home. The cozy interior offers a large living room with a beautiful cathedral ceiling. That same wooden ceiling design & charm runs through-out the home. In the master bedroom you will find hardwood floors, dual closets, and a half-bath. The main bathroom features a repurposed vanity with beautiful tiling and proximity to the second bedroom. There is a third room that would be ideal for a home office or even a third bedroom. Making your way into the eat-in kitchen you will notice the ample cabinet space available, pantry space, and rustic open shelving. Right out of a story-book, this cozy home sits on a large lot with a babbling creek right in the backyard. Between the fenced-in yard, the peaceful back deck, and the large area across the creek, you'll have plenty of outdoor space to enjoy your new home.
New HVAC unit was installed in August 2021 with a transferrable 10 year warranty. Property does not require flood insurance.
Information deemed reliable, Buyer/Buyer's agent to confirm all information contained within.
Location
State TN
County Carter
Community Not In Subdivision
Area 0.8
Zoning Residential
Direction Headed on Hwy 19E, Turn right onto Gap Creek Road. Property is approximately 1 mile on the left
Rooms
Other Rooms Shed(s), Storage
Basement Crawl Space
Interior
Interior Features Eat-in Kitchen, Pantry
Heating Central
Cooling Central Air
Flooring Vinyl
Appliance Dishwasher, Electric Range, Microwave, Refrigerator
Heat Source Central
Laundry Electric Dryer Hookup, Washer Hookup
Exterior
Parking Features Gravel
Utilities Available Cable Available
View Creek/Stream
Roof Type Shingle
Topography Level, Sloped
Porch Back, Front Patio
Building
Entry Level One
Sewer Septic Tank
Water Public
Architectural Style Cottage
Structure Type Stone Veneer,Wood Siding
New Construction No
Schools
Elementary Schools Hampton
Middle Schools Hampton
High Schools Hampton
Others
Senior Community No
Tax ID 074 055.00
Acceptable Financing Cash, Conventional, FHA, VA Loan
Listing Terms Cash, Conventional, FHA, VA Loan
Read Less Info
Want to know what your home might be worth? Contact us for a FREE valuation!

Our team is ready to help you sell your home for the highest possible price ASAP
Bought with Cortney Stewart • Evans & Evans Real Estate
"My job is to find and attract mastery-based agents to the office, protect the culture, and make sure everyone is happy! "






