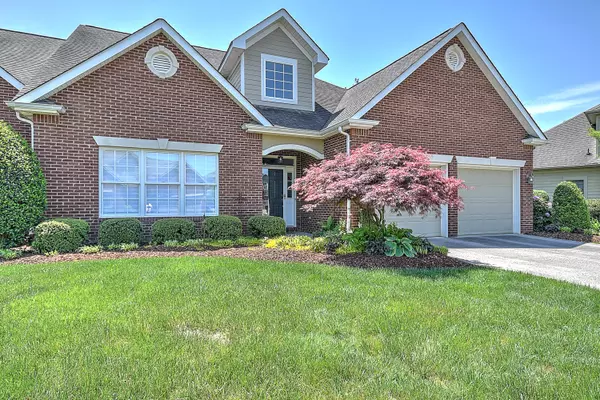$520,000
$495,000
5.1%For more information regarding the value of a property, please contact us for a free consultation.
3 Beds
3 Baths
2,461 SqFt
SOLD DATE : 06/06/2022
Key Details
Sold Price $520,000
Property Type Single Family Home
Sub Type Single Family Residence
Listing Status Sold
Purchase Type For Sale
Square Footage 2,461 sqft
Price per Sqft $211
Subdivision Hunters Lake
MLS Listing ID 9937540
Sold Date 06/06/22
Bedrooms 3
Full Baths 3
HOA Fees $229
Total Fin. Sqft 2461
Originating Board Tennessee/Virginia Regional MLS
Year Built 2002
Property Description
HUNTERS LAKE!!! ONE OF THE MOST SOUGHT AFTER NEIGHBORHOODS IN JOHNSON CITY. NO MAINTENANCE and it's located in the center of town convenient to shopping, grocery stores & medical facilities. This 3 bedroom, 3 bath brick home is immaculate and move in ready.
The current owner has taken great care of this property & made many updates in the past 2-3 years, which include a new heat pump, all new low flow toilets, backsplash updated in kitchen, new trash disposal, new refrigerator, Hunter Douglas silk blinds were installed, new washer & dryer & just last year ServPro cleaned all the vents & ductwork. There's also plenty of storage space in the finished bonus room & the floored walk-in attic area. AND a private screened in back porch for enjoying your lush green lawn. A MUST SEE! Call for your appointment today. Buyer / Buyer's Agent to verify all info.
Location
State TN
County Washington
Community Hunters Lake
Zoning RO 1
Direction From I-26, exit onto Roan St towards JC Mall, turn right onto Sunset Dr, left onto Knob Creek Rd, Right on Hunters Lake Dr. Home on left.
Interior
Interior Features Primary Downstairs, Entrance Foyer, Granite Counters, Pantry
Heating Heat Pump
Cooling Heat Pump
Flooring Carpet, Ceramic Tile, Hardwood
Fireplaces Type Great Room
Fireplace Yes
Appliance Dishwasher, Dryer, Microwave, Range, Refrigerator, Washer
Heat Source Heat Pump
Exterior
Garage Attached, Concrete, Garage Door Opener
Pool Community
Community Features Sidewalks, Clubhouse
Amenities Available Landscaping
Roof Type Shingle
Topography Level
Porch Rear Porch, Screened
Parking Type Attached, Concrete, Garage Door Opener
Building
Entry Level One and One Half
Sewer Public Sewer
Water Public
Structure Type Brick
New Construction No
Schools
Elementary Schools Woodland Elementary
Middle Schools Indian Trail
High Schools Science Hill
Others
Senior Community No
Tax ID 045l E 005.01
Acceptable Financing Conventional, FHA, VA Loan
Listing Terms Conventional, FHA, VA Loan
Read Less Info
Want to know what your home might be worth? Contact us for a FREE valuation!

Our team is ready to help you sell your home for the highest possible price ASAP
Bought with Sarah McKinney • KW Johnson City

"My job is to find and attract mastery-based agents to the office, protect the culture, and make sure everyone is happy! "






