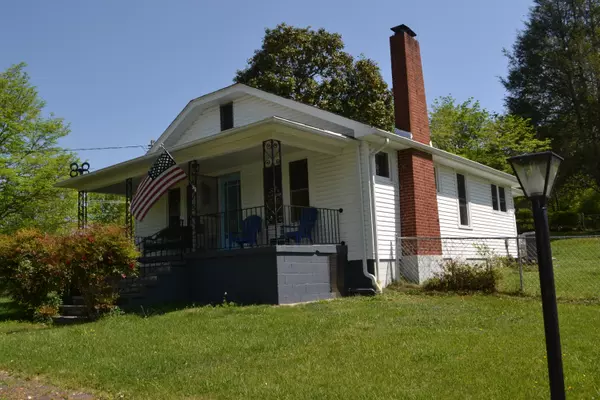$265,000
$264,900
For more information regarding the value of a property, please contact us for a free consultation.
2 Beds
1 Bath
1,036 SqFt
SOLD DATE : 06/03/2022
Key Details
Sold Price $265,000
Property Type Single Family Home
Sub Type Single Family Residence
Listing Status Sold
Purchase Type For Sale
Square Footage 1,036 sqft
Price per Sqft $255
Subdivision Not In Subdivision
MLS Listing ID 9937304
Sold Date 06/03/22
Style Cottage
Bedrooms 2
Full Baths 1
Total Fin. Sqft 1036
Originating Board Tennessee/Virginia Regional MLS
Year Built 1941
Lot Size 1.000 Acres
Acres 1.0
Lot Dimensions 43.560 sq ft
Property Description
Location, Location, Location!
Walk to downtown Jonesborough! This home has an acre lot with dwarf apple, peach, and pear trees, fully fenced in back yard and fencing around the entire property! The lot with approx. 172 ft. road frontage
This home has had the following UPDATED, plumbing pipes, Pella tilt windows with screens, hot water heater, 220 wiring with an electrical box, vinyl siding all updated. It offers, original hardwood flooring that has been refinished., 2016 newer appliances which includes a double oven and refrigerator.
The microwave. washer, dryer, riding lawn mower, picnic table, the chicken house and 2 chickens will be sold with the property. (optional)
Come sit on the front porch or back covered patio and enjoy this charming home.
Location
State TN
County Washington
Community Not In Subdivision
Area 1.0
Zoning R1
Direction Towards Jonesborough- Right on E. Main, Left on Cherokee, house on left, sign
Rooms
Other Rooms Shed(s), Storage
Basement Block, Concrete, Full, Interior Entry
Ensuite Laundry Electric Dryer Hookup, Washer Hookup
Interior
Laundry Location Electric Dryer Hookup,Washer Hookup
Heating Electric, Heat Pump, Electric
Cooling Central Air, Heat Pump
Flooring Hardwood, Vinyl
Fireplaces Number 1
Fireplaces Type Brick, Living Room
Fireplace Yes
Window Features Double Pane Windows
Appliance Disposal, Double Oven, Dryer, Microwave, Refrigerator, Washer
Heat Source Electric, Heat Pump
Laundry Electric Dryer Hookup, Washer Hookup
Exterior
Garage Deeded, Asphalt, Detached
Garage Spaces 2.0
Community Features Sidewalks
Amenities Available Landscaping
Roof Type Composition,Shingle
Topography Cleared, Level, Sloped, Wooded
Porch Back, Covered, Front Porch
Parking Type Deeded, Asphalt, Detached
Total Parking Spaces 2
Building
Entry Level One
Foundation Block, Pillar/Post/Pier
Sewer Public Sewer
Water Public
Architectural Style Cottage
Structure Type Vinyl Siding,Plaster
New Construction No
Schools
Elementary Schools Jonesborough
Middle Schools Jonesborough
High Schools David Crockett
Others
Senior Community No
Tax ID 060g A 007.01
Acceptable Financing Cash, Conventional, FHA, VA Loan
Listing Terms Cash, Conventional, FHA, VA Loan
Read Less Info
Want to know what your home might be worth? Contact us for a FREE valuation!

Our team is ready to help you sell your home for the highest possible price ASAP
Bought with Pamela Pope • Park Hill Realty Group, LLC

"My job is to find and attract mastery-based agents to the office, protect the culture, and make sure everyone is happy! "






