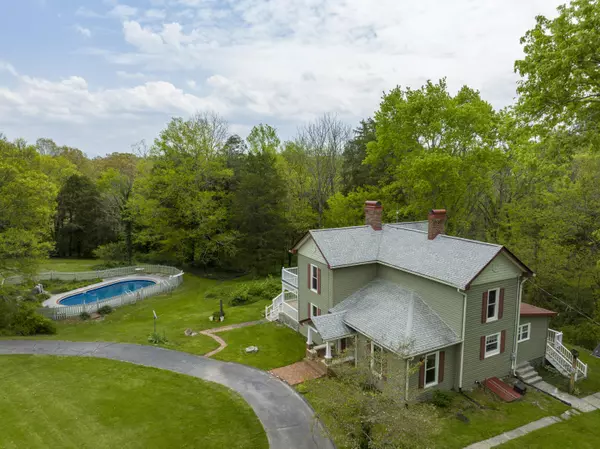$357,000
$330,000
8.2%For more information regarding the value of a property, please contact us for a free consultation.
3 Beds
2 Baths
2,112 SqFt
SOLD DATE : 05/26/2022
Key Details
Sold Price $357,000
Property Type Single Family Home
Sub Type Single Family Residence
Listing Status Sold
Purchase Type For Sale
Square Footage 2,112 sqft
Price per Sqft $169
Subdivision Not In Subdivision
MLS Listing ID 9937394
Sold Date 05/26/22
Style Historic,Victorian
Bedrooms 3
Full Baths 2
Total Fin. Sqft 2112
Originating Board Tennessee/Virginia Regional MLS
Year Built 1900
Lot Size 2.560 Acres
Acres 2.56
Lot Dimensions IRREGULAR
Property Description
As a tribute to the past, this majestic historical beauty, built on great bones, now features many modern conveniences and a lifestyle to go forward for the next 120 years. This two-story Victorian beauty, built in 1900, boasts 3 bedrooms and 2 full baths. The entryway foyer starts the showcase of beautiful hardwood flooring and neutral colors that flow throughout the main floor. Take a right into the formal dining room, or turn left into the Parlor and Great Room, where you'll find two elegant fireplaces (one functional/one decorative) with built-in bookcase molding, including a wet bar for easy entertaining. The wall of French doors with transom windows adds to the grandeur of the room leading to the comfortable porch welcoming you to sit and sip iced tea with family or guests, as you overlook the fenced-in, in-ground pool just steps away. Stylish and spacious, the updated kitchen boasts a functional island layout with updated counters, yet history is preserved with a rare Chase Romeagle ''Lassie'' wood cook stove. A bright comfortable breakfast room with electric tile radiant floors helps start your day. Located just off the breakfast room is the pantry and laundry room areas. Full bath completes the main level. The second full bath is upstairs. Both benefit from the Rinnai tankless water heater installed in 2017. Also upstairs, the serene bedroom #1 features four sliding barn doors for the closet. Two other bedrooms are located upstairs giving residents space and privacy. This historic residence is situated on a large 2.56 acre lot with a summer time stream behind the property. The grounds also feature magnificent, mature trees, secluded walking trail, storage building, the barn at the edge of the property, and the pool (new liner installed in 2021). Own a piece of Northeast Tennessee History. And the location!...feel a hundred years away, yet only be 20 min from Johnson City Med Center and 16 min from Laughlin Hospital in Greeneville. Buyer to verify.
Location
State TN
County Washington
Community Not In Subdivision
Area 2.56
Zoning Residential
Direction On 11E, turn onto Oakland Rd for .9 miles. Turn left onto Hwy 75 for .5 miles. You'll spot the Victorian beauty with the grand porch and decking on the left side of the road.
Rooms
Other Rooms Barn(s), Outbuilding, Shed(s)
Basement Cellar, Dirt Floor, Exterior Entry, Unfinished
Ensuite Laundry Electric Dryer Hookup, Washer Hookup
Interior
Interior Features Balcony, Bar, Built-in Features, Entrance Foyer, Kitchen Island, Pantry, Remodeled, Soaking Tub, Solid Surface Counters, Wet Bar
Laundry Location Electric Dryer Hookup,Washer Hookup
Heating Baseboard, Central, Fireplace(s), Heat Pump, Wood Stove
Cooling Central Air, Heat Pump, Window Unit(s)
Flooring Ceramic Tile, Hardwood, Tile
Fireplaces Number 5
Fireplaces Type Flue, Gas Log, Great Room, Ornamental, Wood Burning Stove, See Remarks
Equipment Satellite Dish
Fireplace Yes
Window Features Double Pane Windows,Insulated Windows
Appliance Dishwasher, Electric Range, Range, Refrigerator, Other, See Remarks
Heat Source Baseboard, Central, Fireplace(s), Heat Pump, Wood Stove
Laundry Electric Dryer Hookup, Washer Hookup
Exterior
Exterior Feature Balcony
Garage Asphalt, Circular Driveway
Pool In Ground
Amenities Available Landscaping
View Creek/Stream
Roof Type Rubber,Shingle
Topography Level, Part Wooded, Rolling Slope
Porch Back, Balcony, Covered, Deck, Front Porch, Porch, Rear Porch, Side Porch
Parking Type Asphalt, Circular Driveway
Building
Entry Level Two
Foundation Stone
Sewer Septic Tank
Water Public
Architectural Style Historic, Victorian
Structure Type Aluminum Siding,Plaster
New Construction No
Schools
Elementary Schools Grandview
Middle Schools Grandview
High Schools David Crockett
Others
Senior Community No
Tax ID 065 053.01
Acceptable Financing Cash, Conventional, FHA, USDA Loan, VA Loan, Other
Listing Terms Cash, Conventional, FHA, USDA Loan, VA Loan, Other
Read Less Info
Want to know what your home might be worth? Contact us for a FREE valuation!

Our team is ready to help you sell your home for the highest possible price ASAP
Bought with Susan McBride • Berkshire Hathaway Greg Cox Real Estate

"My job is to find and attract mastery-based agents to the office, protect the culture, and make sure everyone is happy! "






