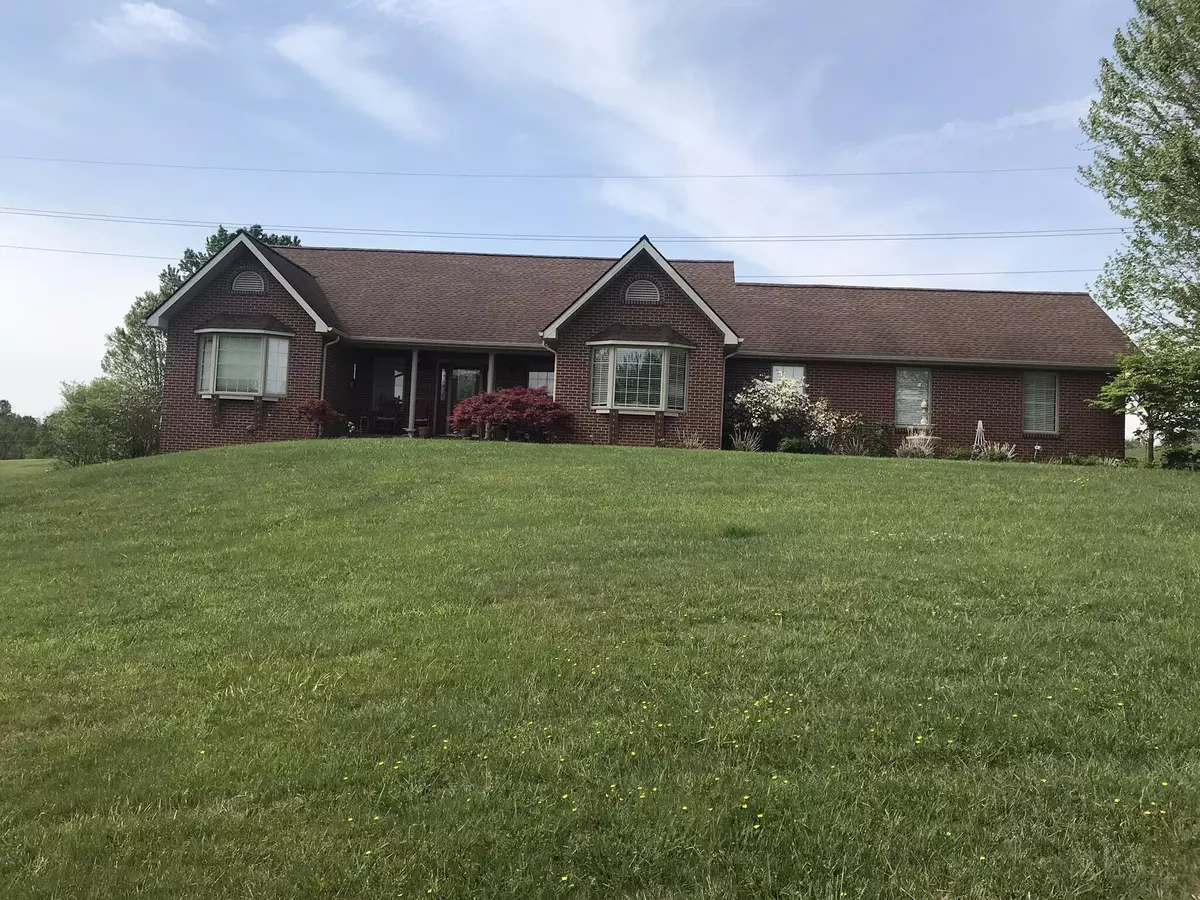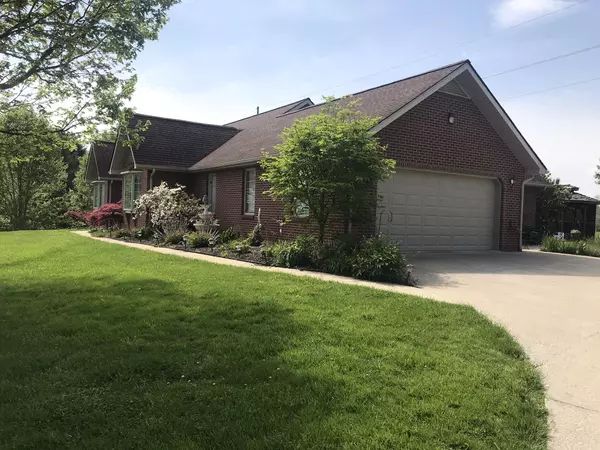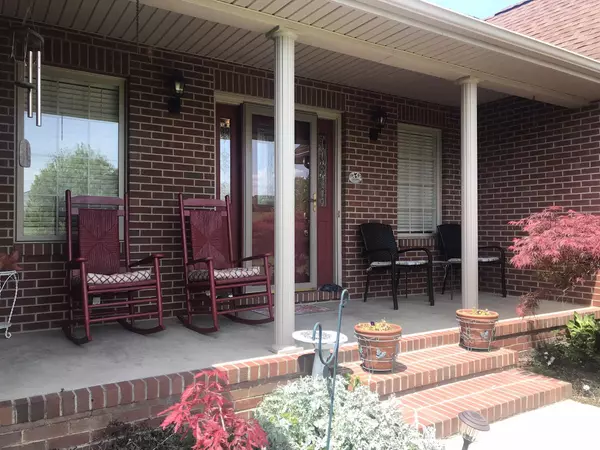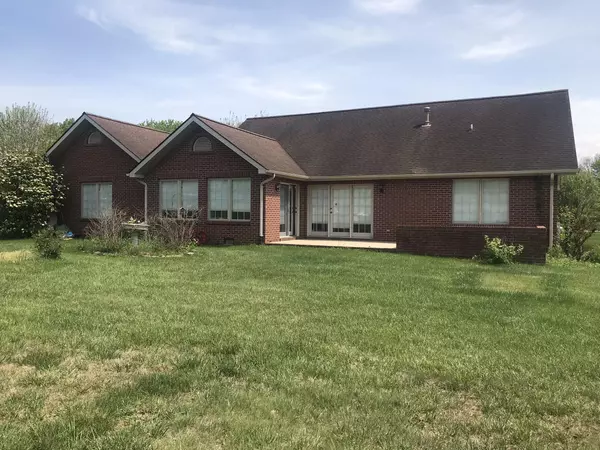$510,000
$475,000
7.4%For more information regarding the value of a property, please contact us for a free consultation.
3 Beds
3 Baths
2,323 SqFt
SOLD DATE : 06/13/2022
Key Details
Sold Price $510,000
Property Type Single Family Home
Sub Type Single Family Residence
Listing Status Sold
Purchase Type For Sale
Square Footage 2,323 sqft
Price per Sqft $219
Subdivision Not In Subdivision
MLS Listing ID 9937258
Sold Date 06/13/22
Style Ranch,Traditional
Bedrooms 3
Full Baths 2
Half Baths 1
Total Fin. Sqft 2323
Originating Board Tennessee/Virginia Regional MLS
Year Built 1995
Lot Size 2.140 Acres
Acres 2.14
Lot Dimensions 93,218 lot sq feet
Property Description
Multiple offers deadline Wed 5/4-1:00pm. This beautiful, custom built, well maintained one-level Brick home w/full unfinished basement is located in Historical Jonesborough, situated on 2.14 absolutely gorgeous acres of pristine land! Dead end cul-de-sac with only 9 homes gives you privacy yet close to downtown. Enjoy all the flower gardens, apple trees, vegetable garden area, farming-barn or storage. Relax in the gazebo-electricity-swing, soak up the gorgeous views on the 3 patios, 1-by the garage, 2-off the back sunroom & living rm., for cookouts, entertaining or family gatherings. The long driveway allows for many cars, a well maintained traditional home w/a beautiful front covered porch to sip afternoon tea, enter into the foyer, large living rm w/gas fireplace, a split floor plan, spacious formal dining rm w/Bay window, an updated gourmet kitchen, granite countertops, tons of cabinets & work space, island, pantry, desk, & all appliances. An eat in kitchenette leading to the beautiful heated/cooled sunroom! The large Master bedroom w/spacious walk in closet, full private master bathroom-double sink vanity & makeup area, shower w/2 seats, & a linen closet. A large laundry rm with washer & dryer that stays, cabinet storage, a linen closet & a half bath for guest. The other wing offers bedroom 2-with a bay window & large closet, hall full bathroom with tub/shower, vanity sink & linen closet, bedroom 3-large closet. Main level offers an oversized 2 car garage-(506 sq ft), workshop-cabinet storage, walk out access door & electric remote. For extra storage is a drop down stairs to the attic. The full (2107 sq ft) unfinished basement is perfect for extra storage, manual garage door & a walk out door, lots of shelving, workshop area, cellar for canning. The central vacuum system w/accessories, a new hot water heater, dehumidifier & hvac system. An attic fan, security system, leased propane tank, barn w/electricity. Refrigerator in garage does not conve
Location
State TN
County Washington
Community Not In Subdivision
Area 2.14
Zoning Res
Direction From 11-E thru Jonesborough, turn left onto Sand Valley Rd, go approx. 1 mile turn left onto Sand Valley Court, Home is on the left, see sign-#145.
Rooms
Other Rooms Barn(s), Gazebo, Storage
Basement Block, Cellar, Concrete, Full, Garage Door, Interior Entry, Unfinished, Walk-Out Access, Workshop
Ensuite Laundry Electric Dryer Hookup, Washer Hookup
Interior
Interior Features Central Vacuum, Entrance Foyer, Granite Counters, Kitchen Island, Kitchen/Dining Combo, Pantry, Remodeled, Shower Only, Soaking Tub, Walk-In Closet(s)
Laundry Location Electric Dryer Hookup,Washer Hookup
Heating Central, Fireplace(s), Heat Pump, Propane
Cooling Attic Fan, Ceiling Fan(s), Central Air, Heat Pump
Flooring Ceramic Tile, Hardwood, Vinyl
Fireplaces Number 1
Fireplaces Type Gas Log, Living Room
Equipment Dehumidifier, Satellite Dish
Fireplace Yes
Window Features Insulated Windows,Window Treatments
Appliance Dishwasher, Disposal, Dryer, Electric Range, Microwave, Refrigerator, Washer
Heat Source Central, Fireplace(s), Heat Pump, Propane
Laundry Electric Dryer Hookup, Washer Hookup
Exterior
Exterior Feature Garden
Garage Attached, Concrete, Garage Door Opener, See Remarks
Garage Spaces 2.0
Utilities Available Cable Connected
Amenities Available Landscaping
View Mountain(s)
Roof Type Shingle
Topography Level, Sloped
Porch Covered, Front Porch, Rear Patio
Parking Type Attached, Concrete, Garage Door Opener, See Remarks
Total Parking Spaces 2
Building
Entry Level One
Foundation Block, Slab
Sewer Septic Tank
Water Public
Architectural Style Ranch, Traditional
Structure Type Brick
New Construction No
Schools
Elementary Schools Grandview
Middle Schools Grandview
High Schools David Crockett
Others
Senior Community No
Tax ID 067 111.00
Acceptable Financing Cash, Conventional, FHA, THDA, USDA Loan, VA Loan
Listing Terms Cash, Conventional, FHA, THDA, USDA Loan, VA Loan
Read Less Info
Want to know what your home might be worth? Contact us for a FREE valuation!

Our team is ready to help you sell your home for the highest possible price ASAP
Bought with Terry Ford • Wallace North

"My job is to find and attract mastery-based agents to the office, protect the culture, and make sure everyone is happy! "






