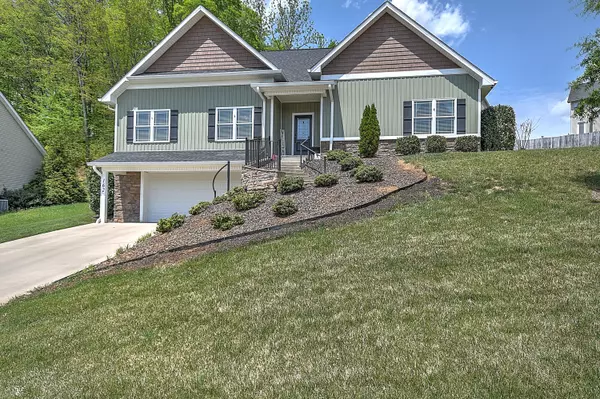$475,000
$429,900
10.5%For more information regarding the value of a property, please contact us for a free consultation.
3 Beds
3 Baths
2,958 SqFt
SOLD DATE : 06/02/2022
Key Details
Sold Price $475,000
Property Type Single Family Home
Sub Type Single Family Residence
Listing Status Sold
Purchase Type For Sale
Square Footage 2,958 sqft
Price per Sqft $160
Subdivision Crestview Ridge
MLS Listing ID 9937203
Sold Date 06/02/22
Style Raised Ranch
Bedrooms 3
Full Baths 2
Half Baths 1
Total Fin. Sqft 2958
Originating Board Tennessee/Virginia Regional MLS
Year Built 2017
Lot Dimensions 100 x 165 Irr
Property Description
Come check out this upgraded, incredibly well built and maintained home in the Ridgeview School district. Highly desirable open floor plan with 12ft living room ceilings. This kitchen has plenty of cabinet space, granite countertops, pantry area and is ready for all your entertaining. Living room is the central hub of the entire home and ready for all your entertaining. Enjoy plenty of space to eat in your nice formal dining room with natural light and custom wainscotting. Hardwood flooring, tile, crown molding, and matching granite throughout the main floor. This massive 17'x13' master bedroom has 11ft trey ceiling and oversized windows. Master bath has double vanity with plenty of space, large custom tile shower, and large walk-in closet area. Two more bedrooms both with great size and closet space share a full bath. Step out back to a covered patio area, concreted grilling area, and fully fenced back yard. Basement den is heated/cooled and has plenty of flex space with a large, finished area with tall ceiling height, would be perfect play area, office area, and workout room. This oversized garage is ready for your vehicles and will still have storage space leftover. This home is move in ready and all appliances convey with acceptable offer. All of this located less than 4 miles to I-26, and less than 1.5 miles to Ridgeview Elementary School. Call your Realtor today to set up a showing. All information herein deemed reliable but not guaranteed. Buyer/Buyer's agent to verify.
Location
State TN
County Washington
Community Crestview Ridge
Zoning Residential
Direction From I-26 take Hwy 75 towards Daniel Boone, turn right onto Sam Jenkins. Right onto Hugh Cox. Left onto Elmer Walker rd. Right onto Bob Ford then left onto Cameron Ct. Property on right. GPS has 162 Cameron Ct, Jonesborough, TN
Rooms
Basement Finished, Full
Ensuite Laundry Electric Dryer Hookup, Washer Hookup
Interior
Interior Features Granite Counters, Open Floorplan, Pantry, Security System, Smoke Detector(s), Walk-In Closet(s)
Laundry Location Electric Dryer Hookup,Washer Hookup
Heating Heat Pump
Cooling Ceiling Fan(s), Heat Pump
Flooring Carpet, Ceramic Tile, Hardwood
Fireplaces Number 1
Fireplaces Type Living Room
Fireplace Yes
Window Features Double Pane Windows
Appliance Dishwasher, Dryer, Electric Range, Microwave, Refrigerator, Washer
Heat Source Heat Pump
Laundry Electric Dryer Hookup, Washer Hookup
Exterior
Garage Concrete
Garage Spaces 2.0
Roof Type Shingle
Topography Sloped
Porch Back, Covered, Rear Patio
Parking Type Concrete
Total Parking Spaces 2
Building
Entry Level One
Sewer Public Sewer
Water Public
Architectural Style Raised Ranch
Structure Type Stone Veneer,Vinyl Siding
New Construction No
Schools
Elementary Schools Ridgeview
Middle Schools Ridgeview
High Schools Daniel Boone
Others
Senior Community No
Tax ID 002.00
Acceptable Financing Cash, Conventional, FHA, VA Loan
Listing Terms Cash, Conventional, FHA, VA Loan
Read Less Info
Want to know what your home might be worth? Contact us for a FREE valuation!

Our team is ready to help you sell your home for the highest possible price ASAP
Bought with Shana Wilcox • Century 21 Legacy

"My job is to find and attract mastery-based agents to the office, protect the culture, and make sure everyone is happy! "






