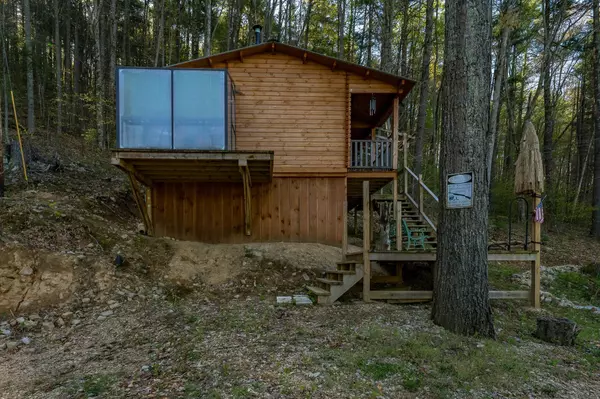$176,000
$175,000
0.6%For more information regarding the value of a property, please contact us for a free consultation.
1 Bed
1 Bath
460 SqFt
SOLD DATE : 06/27/2022
Key Details
Sold Price $176,000
Property Type Single Family Home
Sub Type Single Family Residence
Listing Status Sold
Purchase Type For Sale
Square Footage 460 sqft
Price per Sqft $382
Subdivision Not In Subdivision
MLS Listing ID 9937072
Sold Date 06/27/22
Style Cabin,Log
Bedrooms 1
Full Baths 1
Total Fin. Sqft 460
Originating Board Tennessee/Virginia Regional MLS
Year Built 2019
Lot Size 10,454 Sqft
Acres 0.24
Lot Dimensions See Acres
Property Description
GORGEOUS LAKE VIEWS!!! Located across the street from Watauga Lake! This 1BR/1BA log cabin is a perfect place to getaway too and enjoy overlooking the lake. It is a cabin kit that was built to be OFF-THE-GRID. The covered front porch is a great place for grilling and taking in the views. As you enter the home you will see vaulted ceilings and hardwood flooring throughout. The living room features a wood burning stove. The kitchen has custom cabinetry, wood grain countertops, a small island, Black Rose kitchen sink with 'insinkerator' disposal, 24'' compact fridge/freezer, microwave/convectional oven and an 18'' compact dishwasher. Just past the kitchen is the laundry room and small greenhouse. The bedroom features built-in closets. The full bath has a large cedar tub, shower made with natural cypress and custom-built vanity. Outside is a detached garage with a roll-up door that has plenty of storage space for your boat and/or tools. This would make a great vacation rental or getaway home. Come and enjoy the lake views of Watauga Lake! No restrictions. Buyer/buyer's agent to verify all info.
Location
State TN
County Johnson
Community Not In Subdivision
Area 0.24
Zoning RES
Direction From Butler, take Hwy 67 towards Mountain City, turn right onto Doe Creek Road, cross the one lane bridge, road becomes Lakeview Drive, house will be on the left, see sign
Rooms
Basement Crawl Space
Interior
Heating Wood
Cooling None
Flooring Hardwood
Appliance Dishwasher, Disposal, Microwave, Refrigerator
Heat Source Wood
Laundry Electric Dryer Hookup, Washer Hookup
Exterior
Parking Features Gravel
View Water, Mountain(s)
Roof Type Metal
Topography Sloped, Steep Slope
Porch Covered, Front Porch
Building
Entry Level One
Sewer Septic Tank
Water Public
Architectural Style Cabin, Log
Structure Type Log,Wood Siding
New Construction No
Schools
Elementary Schools Doe
Middle Schools Johnson Co
High Schools Johnson Co
Others
Senior Community No
Tax ID 082 052.02
Acceptable Financing Cash, Conventional
Listing Terms Cash, Conventional
Read Less Info
Want to know what your home might be worth? Contact us for a FREE valuation!

Our team is ready to help you sell your home for the highest possible price ASAP
Bought with Jessica Harkness • Evans & Evans Real Estate
"My job is to find and attract mastery-based agents to the office, protect the culture, and make sure everyone is happy! "






