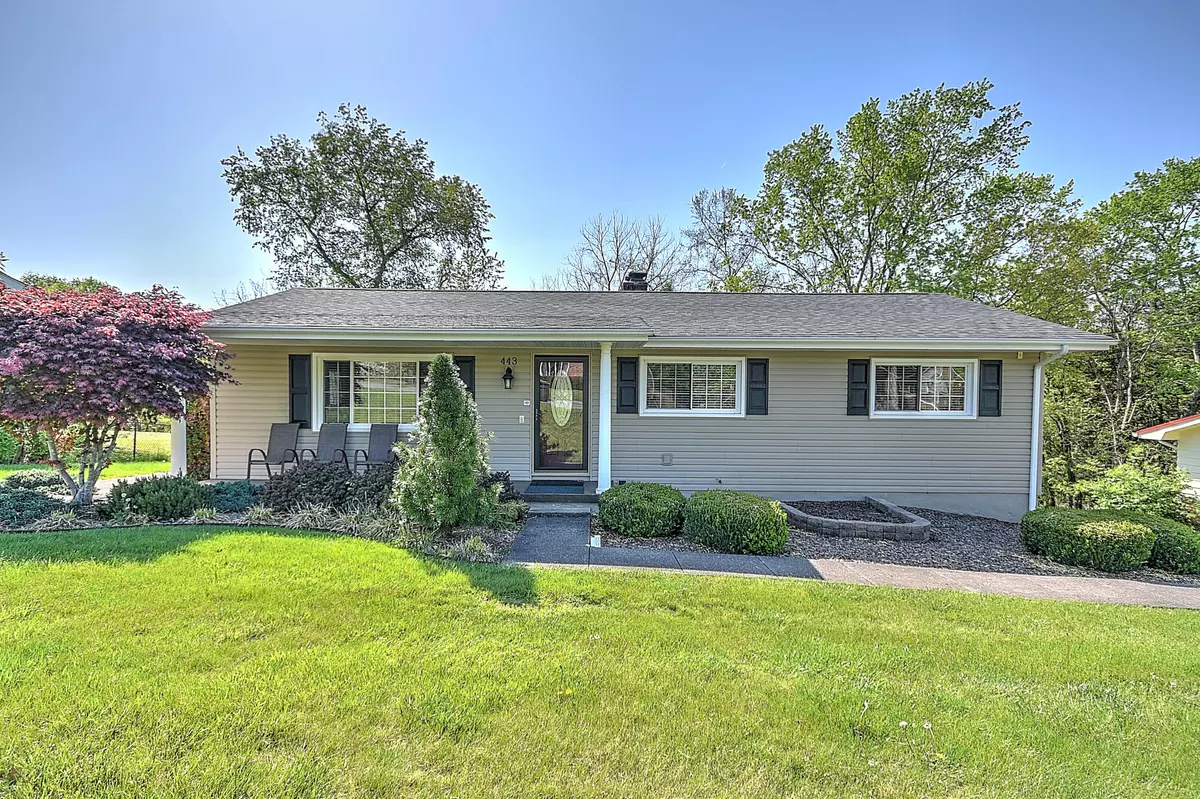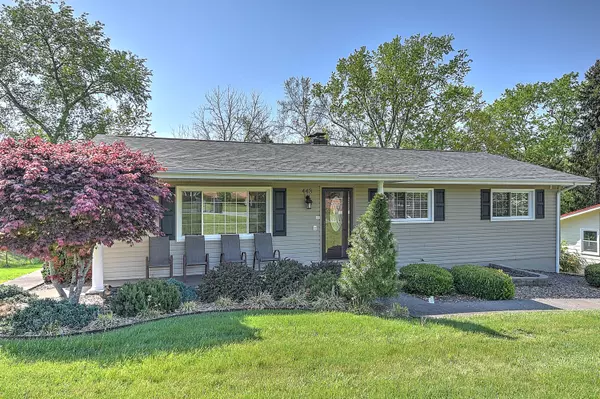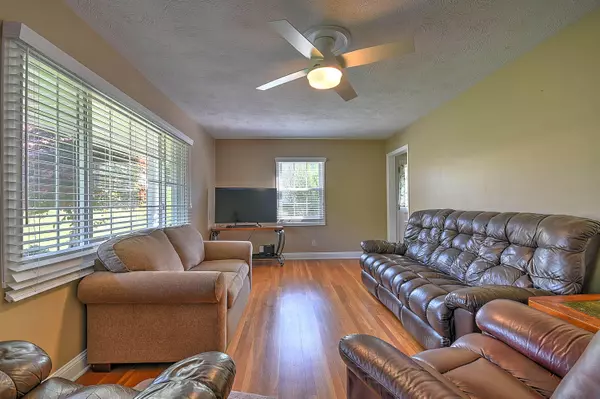$235,000
$239,900
2.0%For more information regarding the value of a property, please contact us for a free consultation.
3 Beds
2 Baths
1,794 SqFt
SOLD DATE : 05/31/2022
Key Details
Sold Price $235,000
Property Type Single Family Home
Sub Type Single Family Residence
Listing Status Sold
Purchase Type For Sale
Square Footage 1,794 sqft
Price per Sqft $130
Subdivision Cedar Valley
MLS Listing ID 9937159
Sold Date 05/31/22
Style Ranch
Bedrooms 3
Full Baths 1
Half Baths 1
Total Fin. Sqft 1794
Originating Board Tennessee/Virginia Regional MLS
Year Built 1960
Lot Size 0.270 Acres
Acres 0.27
Lot Dimensions 85 X 140
Property Description
Looking for move-in ready in the heart of Bristol? Don't miss this one! Boasting 3 large bedrooms, 1.5 bathrooms, and almost 1800 sqft of finished living space! Featuring tons of updates, this home offers hardwood floors, updated stainless steel appliances in the kitchen, multiple fireplaces, finished walk out basement, and so much more! Equipped with tons of curb appeal, this home is highlighted with beautiful landscape, covered front porch, low maintenance vinyl siding, and a private deck overlooking the secluded backyard! Unfinished space with a pull under garage, as well as an outbuilding for storage; this home has it all! Whether you're looking for a home, or a profitable return on rental income; this home is conveniently located to everything and will not last long priced to sell at $239k. Call today to schedule your showing! All information contained herein is collected from third party sources and is believed to be accurate but is also subject to buyer or buyers agent verification. This property is located within Bristol limits, and is subject to the landfill disclosure. Please ask your agent for further details regarding this notice.
Location
State TN
County Sullivan
Community Cedar Valley
Area 0.27
Zoning Residential
Direction From downtown Bristol, head south on US-11E S/US-19 S/US-421/Volunteer Pkwy toward Commonwealth Ave. Turn left onto Weaver Pike. Turn left onto Cliffwood Rd. Cliffwood Rd turns left and becomes Belmont Dr.
Rooms
Other Rooms Shed(s)
Basement Block
Interior
Interior Features Built-in Features, Kitchen/Dining Combo, Tile Counters
Heating Heat Pump
Cooling Heat Pump
Flooring Carpet, Hardwood, Tile
Fireplaces Type Basement, Kitchen
Fireplace Yes
Appliance Built-In Electric Oven, Dishwasher, Microwave, Refrigerator
Heat Source Heat Pump
Laundry Electric Dryer Hookup, Washer Hookup
Exterior
Parking Features Attached
Garage Spaces 1.0
Roof Type Shingle
Topography Level, Sloped
Porch Rear Porch
Total Parking Spaces 1
Building
Entry Level One
Sewer Public Sewer
Water Public
Architectural Style Ranch
Structure Type Vinyl Siding
New Construction No
Schools
Elementary Schools Fairmont
Middle Schools Vance
High Schools Tennessee
Others
Senior Community No
Tax ID 038a E 030.00
Acceptable Financing Cash, Conventional
Listing Terms Cash, Conventional
Read Less Info
Want to know what your home might be worth? Contact us for a FREE valuation!

Our team is ready to help you sell your home for the highest possible price ASAP
Bought with Joseph Dishman • True North Real Estate
"My job is to find and attract mastery-based agents to the office, protect the culture, and make sure everyone is happy! "






