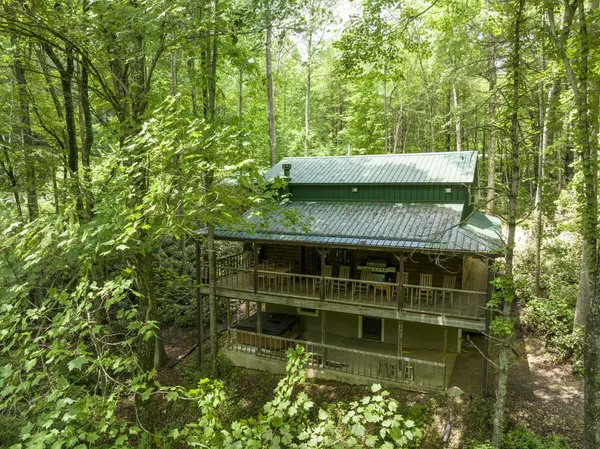$339,999
$339,999
For more information regarding the value of a property, please contact us for a free consultation.
3 Beds
2 Baths
1,700 SqFt
SOLD DATE : 07/07/2022
Key Details
Sold Price $339,999
Property Type Single Family Home
Sub Type Single Family Residence
Listing Status Sold
Purchase Type For Sale
Square Footage 1,700 sqft
Price per Sqft $199
Subdivision Not In Subdivision
MLS Listing ID 9938517
Sold Date 07/07/22
Style Cabin
Bedrooms 3
Full Baths 2
Total Fin. Sqft 1700
Originating Board Tennessee/Virginia Regional MLS
Year Built 1998
Lot Size 1.110 Acres
Acres 1.11
Lot Dimensions See acres
Property Description
This is a gem. Completely furnished, ready to move in, or rent out as an AIR BNB. Perfect for that! The home sits back in a Cul-de-sac off a country road with lovely scenery and mountain views. Very private with a wraparound porch, row of rocking chairs to enjoy nature at its best. The bottom, covered, has great views and a hot tub. This home is completely furnished, lovely furniture as well. The Main level has kitchen, great room, bedroom and full bath. It walks out onto the wrap around porch from both the front and the French doors at back of house. Stone fireplace, (the stones on the front of the fireplace actually come from the property) high ceilings. The loft area is great for multiple beds, a library, a second living area, comfy, cozy and perfect! The lower level of home has 2 additional bedrooms, a full bath and great laundry room area. This level walks out onto patio area where hot tub is. Very private. The garage is stubbed for future bathroom, there is a water line run to garage as well. Two driveways to the property. One is from the Cul-de-sac which takes you to carport and Door to garage. The other entry is off Linda Lane, the drive has been reinforced for future camper. This drive leads to Garage door. Location is great to the marinas, the Lake, Mountain City, Hampton, Elizabethton. Appalachian trail along with other hiking areas. Just a perfect place to call home, whether for you, or your guests. Easy to show. Welcome home!
Location
State TN
County Johnson
Community Not In Subdivision
Area 1.11
Zoning Residential
Direction From Hampton take Hwy 67W towards Butler. Turn left onto Copley Branch, left onto Linda Lane and right onto Gene Drive. House in in the cul-de-sac.
Rooms
Basement Finished, Full, Interior Entry, Walk-Out Access
Interior
Interior Features Primary Downstairs, Kitchen Island, Kitchen/Dining Combo, Open Floorplan
Heating Fireplace(s), Heat Pump
Cooling Heat Pump, Window Unit(s)
Flooring Carpet, Hardwood, Tile
Fireplaces Number 1
Fireplaces Type Living Room, Stone
Fireplace Yes
Heat Source Fireplace(s), Heat Pump
Laundry Electric Dryer Hookup, Washer Hookup
Exterior
Parking Features Carport, Detached, Gravel, RV Parking
Garage Spaces 1.0
Carport Spaces 2
Amenities Available Spa/Hot Tub
Roof Type Metal
Topography Level, Sloped, Wooded
Porch Covered, Patio, Porch, Wrap Around
Total Parking Spaces 1
Building
Entry Level Two
Foundation Block
Sewer Septic Tank
Water Public
Architectural Style Cabin
Structure Type Log
New Construction No
Schools
Elementary Schools Doe
Middle Schools Johnson Co
High Schools Johnson Co
Others
Senior Community No
Tax ID 073k A 011.00
Acceptable Financing Cash, Conventional, FHA, VA Loan
Listing Terms Cash, Conventional, FHA, VA Loan
Read Less Info
Want to know what your home might be worth? Contact us for a FREE valuation!

Our team is ready to help you sell your home for the highest possible price ASAP
Bought with Non Member • Non Member
"My job is to find and attract mastery-based agents to the office, protect the culture, and make sure everyone is happy! "






