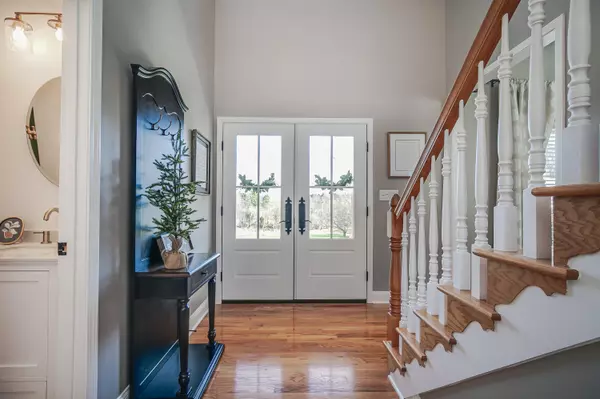$1,500,000
$1,695,000
11.5%For more information regarding the value of a property, please contact us for a free consultation.
3 Beds
5 Baths
4,586 SqFt
SOLD DATE : 06/06/2022
Key Details
Sold Price $1,500,000
Property Type Single Family Home
Sub Type Single Family Residence
Listing Status Sold
Purchase Type For Sale
Square Footage 4,586 sqft
Price per Sqft $327
Subdivision Not In Subdivision
MLS Listing ID 9936899
Sold Date 06/06/22
Style Farmhouse,Cape Cod
Bedrooms 3
Full Baths 4
Half Baths 1
Total Fin. Sqft 4586
Originating Board Tennessee/Virginia Regional MLS
Year Built 2001
Lot Size 20.560 Acres
Acres 20.56
Lot Dimensions see acreage
Property Description
Your own one of a kind, stunning, private home with a storybook east Tennessee setting is waiting for you! This absolutely breathtaking 3 bed, 4.5 bath home is situated on a quiet, no outlet street. The main level boasts a generous entry and powder room, vaulted living area with gas burning fireplace, opening to a most luxurious designer and gourmet kitchen. Wall to wall windows overlook the serene pasture views and let you take in the calm while watching deer and turkey in the fields. Cafe appliances and recessed outlets make this a stunning entertaining space. The main level primary suite boasts a brand new spacious bathroom with glass frameless tile shower and soaking tub overlooking the pool area for the perfect relaxing vibe. On the second level, enjoy family time or a quaint studio space in the open loft. Two additional spacious bedrooms and full bath are also on this floor. Just down the steps to the basement you'll enjoy the additional living space with gas fireplace opening up to the large pool area. The well appointed second full kitchen just off the living space is perfect for entertaining pool guests. You'll also find the home's third full bath and two additional spacious rooms, perfect for a home office, workout room or the occasional guest room. There is also a hidden basement door leading to storage as well as a safe room.The main and basement levels are both wheelchair accessible by sidewalk with the basement bath having a zero entry design. The 3 car detached, gas heated, oversized garage has a full bath and small office space just off the garage entrance. The 50x58 barn has electricity and loads of potential for farm life or event hosting. If you're needing an additional spot to unwind, you can relax on the dock by two spring fed ponds, one with pump. Fiberglass saltwater pool was added in 2020 and is 7.5 feet at its deepest. 500 gallon buried propane tank powers fireplaces, gas range, pool heater and garage heat.
Location
State TN
County Sullivan
Community Not In Subdivision
Area 20.56
Zoning A1
Direction From I-81, take exit 63 toward Tri-Cities Airport. Left to Shipley Ferry Rd, then left onto Shipley Ferry. Right on Isley. First driveway on left.
Rooms
Other Rooms Barn(s)
Basement Block, Finished, Walk-Out Access
Interior
Interior Features Eat-in Kitchen, Entrance Foyer, Handicap Modified, Kitchen Island, Kitchen/Dining Combo, Open Floorplan, Soaking Tub, Walk-In Closet(s), Wet Bar
Heating Electric, Fireplace(s), Heat Pump, Propane, Electric
Cooling Heat Pump
Flooring Ceramic Tile, Hardwood
Fireplaces Number 2
Fireplaces Type Basement, Gas Log, Living Room
Fireplace Yes
Appliance Dishwasher, Double Oven, Dryer, Gas Range, Microwave, Refrigerator, Washer, Water Softener
Heat Source Electric, Fireplace(s), Heat Pump, Propane
Exterior
Exterior Feature Dock, Pasture, Playground
Garage Detached, Garage Door Opener
Garage Spaces 3.0
Pool Heated, In Ground
Community Features Sidewalks
Amenities Available Landscaping
Roof Type Shingle
Topography Level, Part Wooded, Pasture, Rolling Slope
Porch Covered, Front Porch
Parking Type Detached, Garage Door Opener
Total Parking Spaces 3
Building
Sewer Septic Tank
Water Well
Architectural Style Farmhouse, Cape Cod
Structure Type Brick,HardiPlank Type
New Construction No
Schools
Elementary Schools Holston
Middle Schools Sullivan Heights Middle
High Schools West Ridge
Others
Senior Community No
Tax ID 078 057.00
Acceptable Financing Cash, Conventional
Listing Terms Cash, Conventional
Read Less Info
Want to know what your home might be worth? Contact us for a FREE valuation!

Our team is ready to help you sell your home for the highest possible price ASAP
Bought with Lauren Clemson • Property Executives Johnson City

"My job is to find and attract mastery-based agents to the office, protect the culture, and make sure everyone is happy! "






