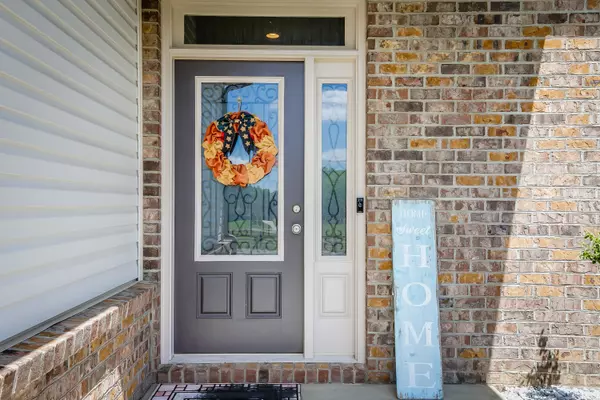$445,500
$450,000
1.0%For more information regarding the value of a property, please contact us for a free consultation.
3 Beds
3 Baths
2,280 SqFt
SOLD DATE : 05/13/2022
Key Details
Sold Price $445,500
Property Type Single Family Home
Sub Type Single Family Residence
Listing Status Sold
Purchase Type For Sale
Square Footage 2,280 sqft
Price per Sqft $195
Subdivision Eden Estates
MLS Listing ID 9936678
Sold Date 05/13/22
Style Ranch
Bedrooms 3
Full Baths 3
Total Fin. Sqft 2280
Originating Board Tennessee/Virginia Regional MLS
Year Built 2019
Lot Size 0.670 Acres
Acres 0.67
Lot Dimensions 266 X 114 IRR
Property Description
Beautiful, like new 3 bedroom, 3 bath home ready to move in. Spacious open floor plan welcomes you as soon as you enter the foyer. Kitchen is a cook's dream, with huge island, well laid out counter space and lots of cabinets and opened to the great room to enjoy family and friends while cooking. Primary bedroom suite is very large. Complete with large walk in closet, double vanity sinks, titled shower and whirlpool tub. 2 guest bedrooms are spacious with ample size closets. Like to entertain? This is the home for it. Great room, with fireplace and built in surround sound speakers (receiver equipment does not convey). Enjoy the beautiful outdoors right off the great room. Covered patio and fully fenced in backyard makes for the perfect outdoor entertaining area and place for the kids and pets to run with no worries. Great place for a pool to go in. Storage building conveys with property.
SQUARE FOOTAGE IS APPROXIMATE.
Location
State TN
County Washington
Community Eden Estates
Area 0.67
Zoning Residential
Direction Off I-81 take exit 17 onto Boones Creek Road. Travel towards Jonesborough for 6 miles and take a right turn onto East Jackson Blvd. In 2 miles take slight right onto Sugar Hollow Rd. Go 2 miles turn right into Eden Estates. House is on corner on right. See sign in yard.
Rooms
Primary Bedroom Level First
Ensuite Laundry Electric Dryer Hookup, Washer Hookup
Interior
Interior Features Granite Counters, Kitchen Island, Open Floorplan, Walk-In Closet(s), Whirlpool
Laundry Location Electric Dryer Hookup,Washer Hookup
Heating Fireplace(s), Heat Pump
Cooling Ceiling Fan(s), Central Air
Flooring Carpet, Ceramic Tile, Hardwood
Fireplaces Number 1
Fireplaces Type Gas Log, Great Room
Fireplace Yes
Window Features Insulated Windows
Appliance Dishwasher, Disposal, Electric Range, Microwave
Heat Source Fireplace(s), Heat Pump
Laundry Electric Dryer Hookup, Washer Hookup
Exterior
Garage Attached, Garage Door Opener
Garage Spaces 2.0
Community Features Sidewalks
Utilities Available Cable Available
Roof Type Shingle
Topography Level
Porch Covered, Rear Patio
Parking Type Attached, Garage Door Opener
Total Parking Spaces 2
Building
Entry Level One
Foundation Slab
Sewer Septic Tank
Water Public
Architectural Style Ranch
Structure Type Brick,Vinyl Siding
New Construction No
Schools
Elementary Schools Grandview
Middle Schools Grandview
High Schools David Crockett
Others
Senior Community No
Tax ID 058e A 003.00
Acceptable Financing Cash, Conventional, FHA, VA Loan
Listing Terms Cash, Conventional, FHA, VA Loan
Read Less Info
Want to know what your home might be worth? Contact us for a FREE valuation!

Our team is ready to help you sell your home for the highest possible price ASAP
Bought with Chelsie Nelson • A Team Real Estate Professionals

"My job is to find and attract mastery-based agents to the office, protect the culture, and make sure everyone is happy! "






