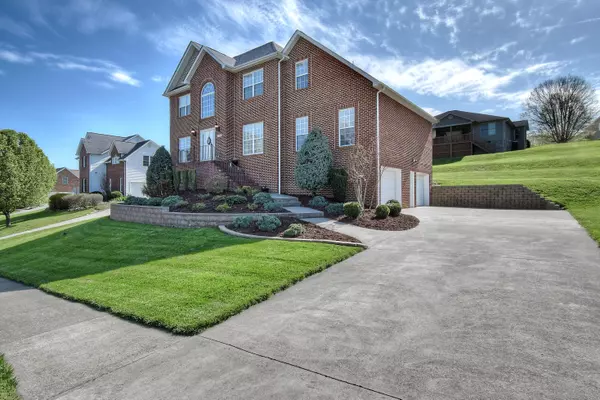$527,500
$445,000
18.5%For more information regarding the value of a property, please contact us for a free consultation.
4 Beds
3 Baths
2,644 SqFt
SOLD DATE : 06/14/2022
Key Details
Sold Price $527,500
Property Type Single Family Home
Sub Type Single Family Residence
Listing Status Sold
Purchase Type For Sale
Square Footage 2,644 sqft
Price per Sqft $199
Subdivision Lake Ridge Estates
MLS Listing ID 9936703
Sold Date 06/14/22
Style Traditional
Bedrooms 4
Full Baths 2
Half Baths 1
HOA Fees $33
Total Fin. Sqft 2644
Originating Board Tennessee/Virginia Regional MLS
Year Built 2007
Lot Size 10,018 Sqft
Acres 0.23
Lot Dimensions 120 X 120
Property Description
Welcome Home to this Beautiful one owner home in Desirable Lake Ridge Estates Subdivision. Within walking distance to Lake Ridge Elementary, this home features 4 bedrooms, 2.5 baths, a 2 story foyer, vaulted Great Room, and breakfast nook. The kitchen has Stainless Steel appliances, center island, Granite Countertops, and an eat in area. The dining room is just off the kitchen. The great room has vaulted ceilings and gas logs in the fireplace. The office or living room is just off the open foyer. The owner's bedroom, laundry area, half bath and large owner's bath with walk in closet complete the rest of the main level. Upstairs you will find a double vanity bathroom and 3 more large bedrooms with plenty of closet space. The entire unfinished basement also serves as your garage. Tons of storage and can hold 4-5 cars if needed.Large back deck to enjoy an outdoor barbecue and your perfectly sized yard. HOA is $400 per year and includes neighborhood pool! Multiple offer Situation. Please forward all offers to listing agent by 5pm on Sunday April, 24, 2022.
Location
State TN
County Washington
Community Lake Ridge Estates
Area 0.23
Zoning Residential
Direction From Johnson City, take North Roan St/Hwy 36 North towards boones creek, go right onto Carroll Creek Rd, right on Lake Ridge Blvd, then right onto Lee Carter. Home is on the left, see sign. GPS friendly.
Rooms
Basement Full, Unfinished
Ensuite Laundry Electric Dryer Hookup, Washer Hookup
Interior
Interior Features Primary Downstairs, Eat-in Kitchen, Entrance Foyer, Garden Tub, Granite Counters, Kitchen Island, Walk-In Closet(s)
Laundry Location Electric Dryer Hookup,Washer Hookup
Heating Central, Heat Pump, Natural Gas
Cooling Central Air
Flooring Carpet, Ceramic Tile, Hardwood
Fireplaces Number 1
Fireplaces Type Gas Log, Great Room
Fireplace Yes
Window Features Insulated Windows
Appliance Dishwasher, Electric Range, Microwave, Refrigerator
Heat Source Central, Heat Pump, Natural Gas
Laundry Electric Dryer Hookup, Washer Hookup
Exterior
Garage Attached, See Remarks
Garage Spaces 2.0
Utilities Available Cable Available
Roof Type Shingle
Topography Sloped
Porch Back, Deck
Parking Type Attached, See Remarks
Total Parking Spaces 2
Building
Entry Level Two
Foundation Block
Sewer Public Sewer
Water Public
Architectural Style Traditional
Structure Type Brick
New Construction No
Schools
Elementary Schools Lake Ridge
Middle Schools Indian Trail
High Schools Science Hill
Others
Senior Community No
Tax ID 021m F 015.00
Acceptable Financing Cash, Conventional, FHA, VA Loan
Listing Terms Cash, Conventional, FHA, VA Loan
Read Less Info
Want to know what your home might be worth? Contact us for a FREE valuation!

Our team is ready to help you sell your home for the highest possible price ASAP
Bought with Chris McMeans • Century 21 Legacy Col Hgts

"My job is to find and attract mastery-based agents to the office, protect the culture, and make sure everyone is happy! "






