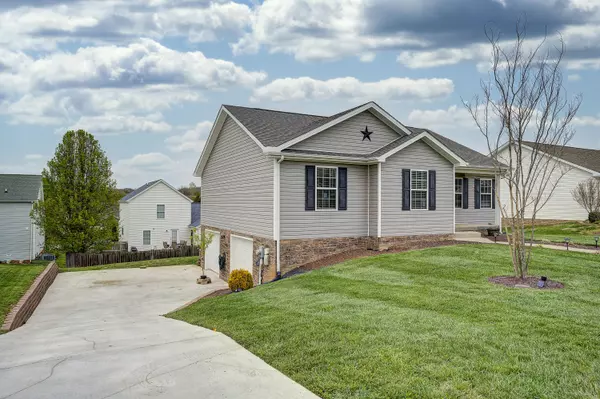$295,000
$274,900
7.3%For more information regarding the value of a property, please contact us for a free consultation.
3 Beds
2 Baths
1,856 SqFt
SOLD DATE : 05/02/2022
Key Details
Sold Price $295,000
Property Type Single Family Home
Sub Type Single Family Residence
Listing Status Sold
Purchase Type For Sale
Square Footage 1,856 sqft
Price per Sqft $158
Subdivision Fox Meadows
MLS Listing ID 9936501
Sold Date 05/02/22
Bedrooms 3
Full Baths 2
Total Fin. Sqft 1856
Originating Board Tennessee/Virginia Regional MLS
Year Built 2017
Lot Size 8,712 Sqft
Acres 0.2
Lot Dimensions 84.04 X 105.06
Property Description
Have you been searching for a lovely, one level home in a family friendly neighborhood? Look no further! This beauty was built in 2017 and is located in the highly sought-after Fox Meadows Subdivision. 130 May Apple Drive is move in ready, offering an open living concept with a spacious kitchen/dining area for entertaining, 3 large bedrooms and 2 full baths.
Walking in the front door, you'll find a large living room that flows into the kitchen and dining area. Just off of the kitchen, relax and sip coffee on the back deck while enjoying the beautiful Tennessee mountain views. Downstairs you'll find a nice size laundry room and a cozy bonus room, perfect for an office, den, or man cave. The bonus room connects to a spacious 2 car garage. The exterior has a lovely, well-maintained yard - perfect for the kids and pets to play. This home has a Bluff City address but is within the city limits, offering Bristol TN city services and school system. This one will not last long! Contact a Realtor® to get your showing scheduled today!
Information herein deemed to be reliable but not guaranteed. Buyer/buyer's agent to verify all information.
Location
State TN
County Sullivan
Community Fox Meadows
Area 0.2
Zoning R2
Direction Hwy 394 toward Bristol, Right on Beaver Creek Rd., to a left into Fox Meadows Subdivision, Right on May Apple Drive. See Sign (GPS Friendly)
Rooms
Basement Garage Door, Heated, Partial Cool, Partially Finished, Walk-Out Access
Ensuite Laundry Electric Dryer Hookup, Washer Hookup
Interior
Interior Features Granite Counters, Kitchen Island, Kitchen/Dining Combo, Open Floorplan, Pantry, Soaking Tub, Walk-In Closet(s)
Laundry Location Electric Dryer Hookup,Washer Hookup
Heating Central, Heat Pump
Cooling Central Air, Heat Pump
Flooring Carpet, Hardwood, Laminate
Fireplace No
Window Features Double Pane Windows
Appliance Convection Oven, Cooktop, Dishwasher, Microwave
Heat Source Central, Heat Pump
Laundry Electric Dryer Hookup, Washer Hookup
Exterior
Garage Driveway, Concrete, Garage Door Opener
Garage Spaces 2.0
Community Features Sidewalks
Utilities Available Cable Available
View Mountain(s)
Roof Type Composition
Topography Level, Rolling Slope
Porch Back, Deck, Front Porch
Parking Type Driveway, Concrete, Garage Door Opener
Total Parking Spaces 2
Building
Entry Level One
Foundation Pillar/Post/Pier
Sewer Public Sewer
Water Public
Structure Type Vinyl Siding
New Construction No
Schools
Elementary Schools Avoca
Middle Schools Vance
High Schools Sullivan East
Others
Senior Community No
Tax ID 081l B 008.00
Acceptable Financing Cash, Conventional, FHA, VA Loan
Listing Terms Cash, Conventional, FHA, VA Loan
Read Less Info
Want to know what your home might be worth? Contact us for a FREE valuation!

Our team is ready to help you sell your home for the highest possible price ASAP
Bought with Jim Griffin • LPT Realty - Griffin Home Group

"My job is to find and attract mastery-based agents to the office, protect the culture, and make sure everyone is happy! "






