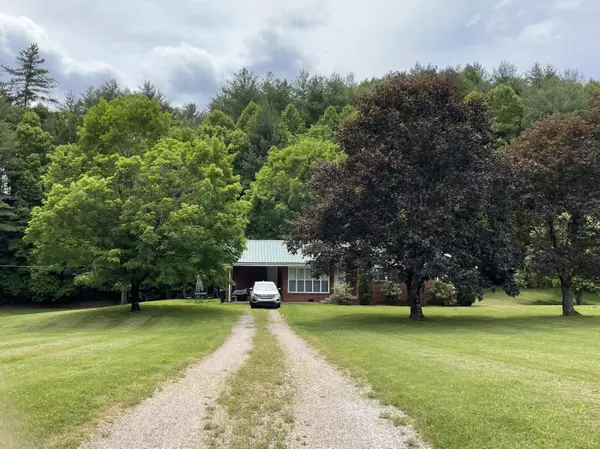$250,000
$259,900
3.8%For more information regarding the value of a property, please contact us for a free consultation.
3 Beds
2 Baths
1,606 SqFt
SOLD DATE : 10/28/2022
Key Details
Sold Price $250,000
Property Type Single Family Home
Sub Type Single Family Residence
Listing Status Sold
Purchase Type For Sale
Square Footage 1,606 sqft
Price per Sqft $155
Subdivision Not In Subdivision
MLS Listing ID 9938803
Sold Date 10/28/22
Style Ranch
Bedrooms 3
Full Baths 2
Total Fin. Sqft 1606
Originating Board Tennessee/Virginia Regional MLS
Year Built 1966
Lot Size 0.950 Acres
Acres 0.95
Lot Dimensions 173.46x252.46 Irr
Property Description
Here is a beautiful, renovated, brick home nestled in the Cherokee Forest, on one acre, just outside of Butler, TN. It has 3 bedrooms, 2 full baths, a nice sized living room, den, a kitchen/dining room combo, as well as a laundry/mud room with a storage pantry. The floors, throughout the home, were replaced with Life Proof luxury vinyl plank flooring, which has a lifetime transferrable warranty. The kitchen has been tastefully updated with soft close cabinets, granite countertops, a large under mount sink with a pull down faucet/sprayer. The kitchen is also equipped with Samsung appliances. The stove is a glass top with convection oven that is also an air fryer. The refrigerator is a large side by side with bottom freezer. The lot is mostly level with a gently sloping backyard...easy to mow. Plenty of room for gardening. There is blazing fast internet available (up to 1 TB per second), for those who work from home. The property is 5 miles from Watauga Point, for fishing or picnics on the lake. A little further and you are at Shook Branch Swimming Area on Lake Watauga. Other places near this property are Doe Mountain Recreational Park for hiking and ATVing and the Appalachian Trail. So if you enjoy the outdoors, and boating, fishing, hiking, biking or even snow skiing (Beech Mountain Ski Resort, in North Carolina is only 25 miles away), this is the place for you.
Last few pictures are of nearby activities
Location
State TN
County Johnson
Community Not In Subdivision
Area 0.95
Zoning residential
Direction From Hampton head East on 321S continue on to Highway 67. Turn right onto Claude Matherly Road. House is on the right.
Rooms
Basement Block, Crawl Space, Partial, Partially Finished, Walk-Out Access
Interior
Interior Features Granite Counters, Remodeled, Wired for Data
Heating Heat Pump
Cooling Ceiling Fan(s), Heat Pump
Flooring Laminate
Fireplaces Number 1
Fireplaces Type Basement
Fireplace Yes
Window Features Double Pane Windows
Appliance Electric Range
Heat Source Heat Pump
Laundry Electric Dryer Hookup, Washer Hookup
Exterior
Exterior Feature Garden
Parking Features Carport, Gravel
Carport Spaces 1
Utilities Available Cable Connected
Amenities Available Landscaping
View Mountain(s)
Roof Type Metal
Topography Bottom Land, Level
Building
Entry Level One
Foundation Block
Sewer Septic Tank
Water Public
Architectural Style Ranch
Structure Type Brick,Masonite
New Construction No
Schools
Elementary Schools Doe
Middle Schools Johnson Co
High Schools Johnson Co
Others
Senior Community No
Tax ID 081 081.00
Acceptable Financing Cash, Conventional, FHA, VA Loan
Listing Terms Cash, Conventional, FHA, VA Loan
Read Less Info
Want to know what your home might be worth? Contact us for a FREE valuation!

Our team is ready to help you sell your home for the highest possible price ASAP
Bought with Cortney Carr • KW Johnson City
"My job is to find and attract mastery-based agents to the office, protect the culture, and make sure everyone is happy! "






