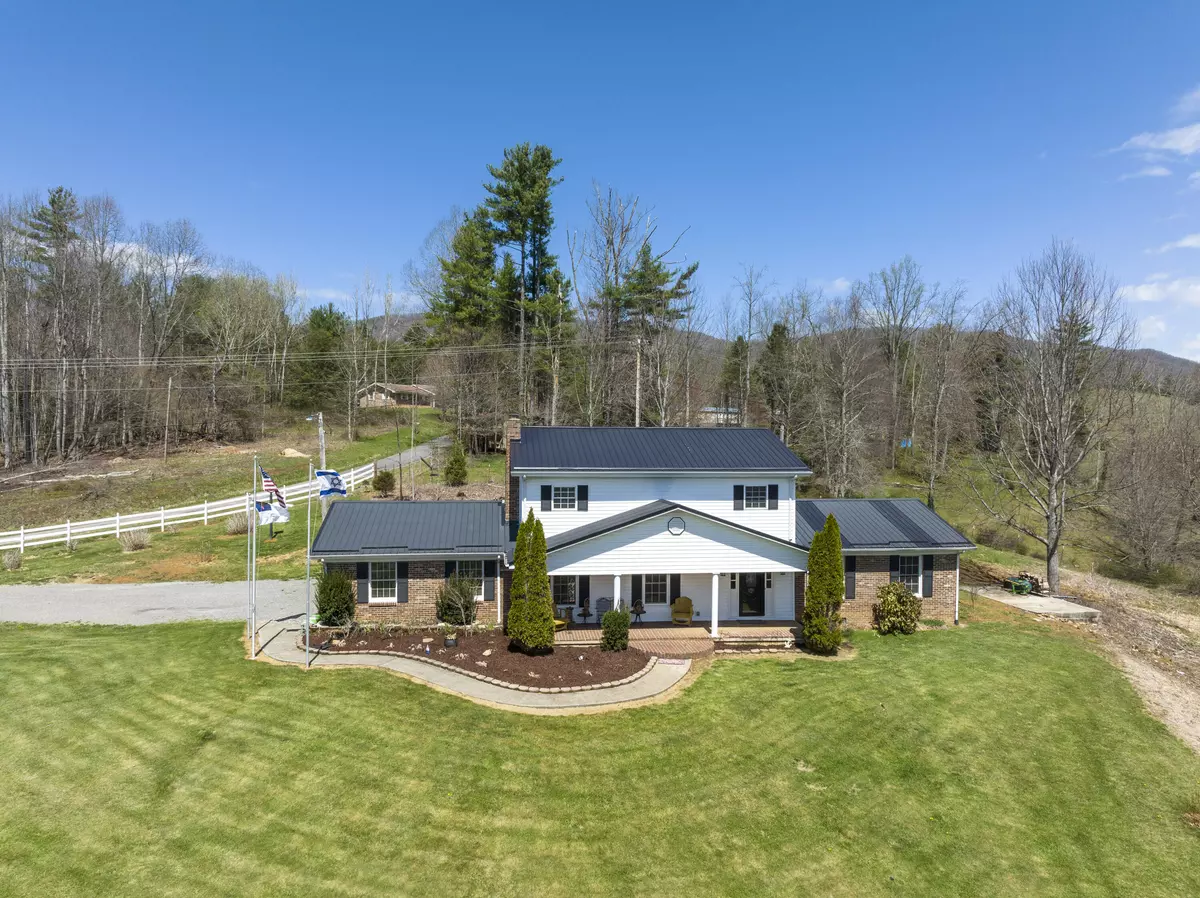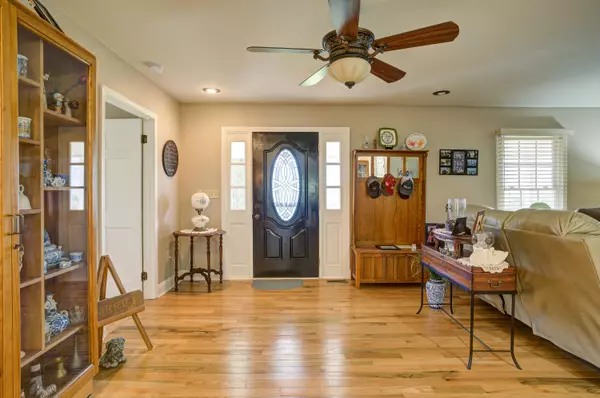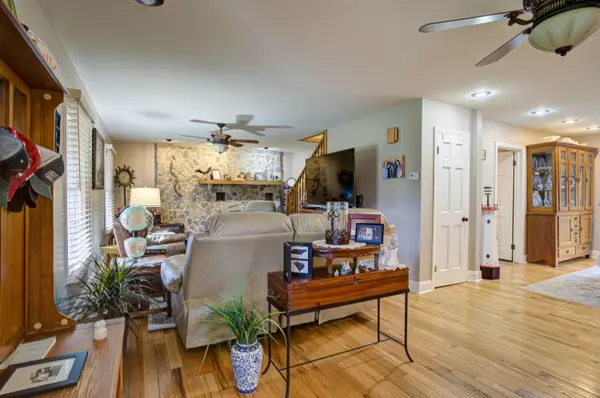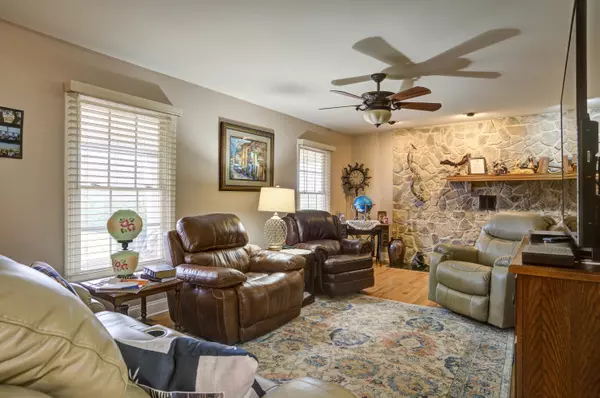$400,000
$399,000
0.3%For more information regarding the value of a property, please contact us for a free consultation.
4 Beds
3 Baths
2,364 SqFt
SOLD DATE : 06/13/2022
Key Details
Sold Price $400,000
Property Type Single Family Home
Sub Type Single Family Residence
Listing Status Sold
Purchase Type For Sale
Square Footage 2,364 sqft
Price per Sqft $169
Subdivision Not In Subdivision
MLS Listing ID 9936255
Sold Date 06/13/22
Style Traditional
Bedrooms 4
Full Baths 3
Total Fin. Sqft 2364
Originating Board Tennessee/Virginia Regional MLS
Year Built 2011
Lot Size 1.740 Acres
Acres 1.74
Lot Dimensions See Acres
Property Description
This home is MOVE IN Ready!! Beautiful Mountain Views in almost all directions. This well kept 4 bedroom, 3 full bath home sits on 1.74 acres, just minutes from Mountain City. A short trip into Boone NC. Close to Watauga Lake as well!! The front porch is perfect for relaxing and enjoying the spectacular mountain views, just wait for those fall colors. This home boasts a Master suite on the main floor with a beautiful bathroom. The living room has a fantastic stone fireplace with a gas log insert (Remote Controlled). There are very nice remote control ceiling fans as well. The kitchen has beautiful wood cabinets and granite counter tops. The appliances are all stainless steel and the fridge was just replaced this year. There is an additional full bath on the main floor. Just down the hall is a laundry room with a deep sink. There is a built in ironing board. The oversized garage has plenty of space. Through the garage is entrance to the unfinished basement. Upstairs are 3 very nice bedrooms and another full bath. There is also a laundry chute from the second floor to the main floor near the laundry. The deck is a great space to grill and relax. This home has a new septic tank (replaced last year). There is HIGH SPEED INTERNET from Spectrum!! Buyer/buyer's agent to verify all info.
Location
State TN
County Johnson
Community Not In Subdivision
Area 1.74
Zoning RES
Direction From Mountain City, take Highway 67 W towards Butler, turn right on Spear Branch Road and veer left on to Leason Gregg Rd, turn left onto Campbell Rd and it is the first driveway on the left. (GPS Friendly)
Rooms
Basement Block, Concrete, Unfinished
Interior
Interior Features 2+ Person Tub, Eat-in Kitchen, Granite Counters, Kitchen Island, Open Floorplan, Smoke Detector(s), Storm Door(s)
Heating Fireplace(s), Heat Pump
Cooling Ceiling Fan(s), Central Air
Flooring Hardwood, Tile
Fireplaces Number 1
Fireplaces Type Gas Log, Living Room
Fireplace Yes
Window Features Double Pane Windows,Window Treatments
Appliance Dishwasher, Electric Range, Microwave, Refrigerator
Heat Source Fireplace(s), Heat Pump
Laundry Electric Dryer Hookup, Washer Hookup
Exterior
Parking Features Garage Door Opener, Gravel
Garage Spaces 2.0
View Mountain(s)
Roof Type Metal
Topography Cleared, Part Wooded, Sloped
Porch Deck, Porch
Total Parking Spaces 2
Building
Entry Level Two
Foundation Block
Sewer Septic Tank
Water Public
Architectural Style Traditional
Structure Type Brick,Vinyl Siding
New Construction No
Schools
Elementary Schools Doe
Middle Schools Johnson Co
High Schools Johnson Co
Others
Senior Community No
Tax ID 052 061.00
Acceptable Financing Cash, Conventional, FHA, VA Loan
Listing Terms Cash, Conventional, FHA, VA Loan
Read Less Info
Want to know what your home might be worth? Contact us for a FREE valuation!

Our team is ready to help you sell your home for the highest possible price ASAP
Bought with Treva Britt • Hurd Realty, LLC
"My job is to find and attract mastery-based agents to the office, protect the culture, and make sure everyone is happy! "






