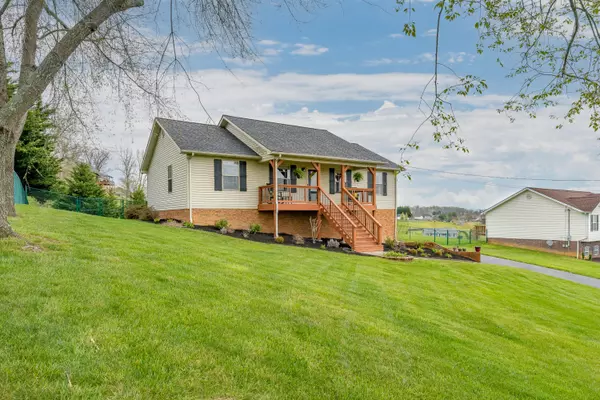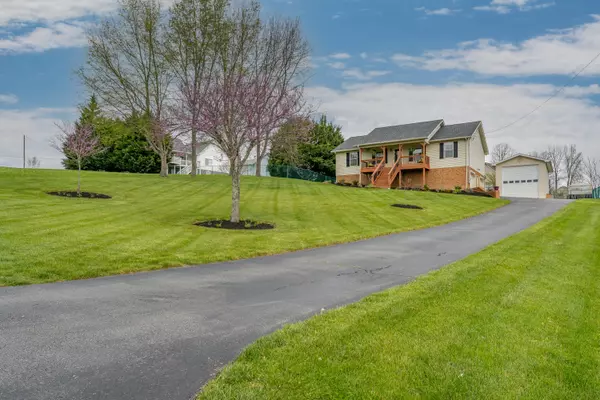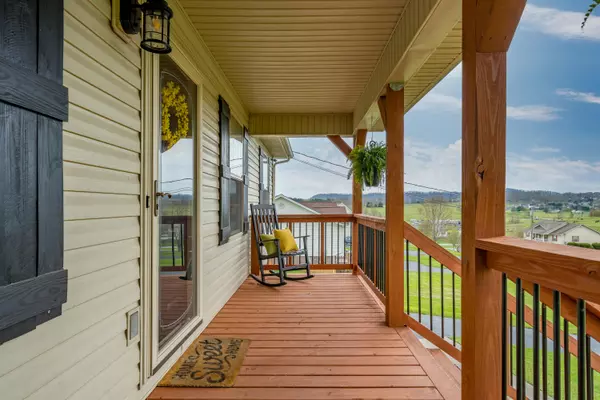$395,000
$364,900
8.2%For more information regarding the value of a property, please contact us for a free consultation.
3 Beds
2 Baths
2,070 SqFt
SOLD DATE : 05/02/2022
Key Details
Sold Price $395,000
Property Type Single Family Home
Sub Type Single Family Residence
Listing Status Sold
Purchase Type For Sale
Square Footage 2,070 sqft
Price per Sqft $190
Subdivision Not Listed
MLS Listing ID 9936198
Sold Date 05/02/22
Style Raised Ranch
Bedrooms 3
Full Baths 2
Total Fin. Sqft 2070
Originating Board Tennessee/Virginia Regional MLS
Year Built 2003
Lot Size 0.450 Acres
Acres 0.45
Lot Dimensions 100 X 242.13 IRR
Property Description
MULTIPLE OFFERS: Highest and best due by 6PM 4/10. Please allow 8PM deadline for response time. Welcome to 1107 Daisy Lane! You will love this remodeled, open concept home, conveniently located in Gray. As soon as you walk in you will be greeted by gleaming hardwood floors, gorgeous wood beams, and a new gourmet kitchen with an oversized island! The kitchen features custom cabinets, stainless steel appliances and under cabinet lighting. The home offers a split floor plan with the master bedroom featuring a large walk in closet, newly renovated bathroom and laundry room with storage. There are 2 other bedrooms with a newly renovated bathroom featuring a new vanity and flooring. The finished basement can be used as an additional bedroom, rec room or living room. The basement is wired for surround sound and features a custom mudroom bench area off the garage. Some other improvements include a new roof, expanded front porch with widend stairway, expanded back deck with covering, outdoor patio with firepit, fenced in backyard, garden area and custom made greenhouse! The large detached garage has been improved with electricity and a heater and features plenty of shelving and storage space. The home also features a security system which conveys, if desirable. Buyer/Buyer's Agent to verify all info.
Location
State TN
County Washington
Community Not Listed
Area 0.45
Zoning Residential
Direction From I-26, take Gray Exit #13 and head toward Daniel Boone High School. Turn right onto Sam Jenkins Rd. (Across from Hands On Discovery Center). Turn right at stop sign. Turn left into subdivision. Stay left onto Alfalfa Ln. Turn left onto Daisy Ln. House on left. See sign.
Rooms
Other Rooms Greenhouse
Basement Partially Finished
Interior
Interior Features Eat-in Kitchen, Kitchen Island, Kitchen/Dining Combo, Open Floorplan, Remodeled, Smoke Detector(s), Storm Door(s), Walk-In Closet(s), Wired for Sec Sys
Heating Heat Pump
Cooling Ceiling Fan(s), Heat Pump
Flooring Hardwood, Laminate
Window Features Double Pane Windows
Appliance Built-In Electric Oven, Cooktop, Dishwasher, Microwave, Refrigerator
Heat Source Heat Pump
Laundry Electric Dryer Hookup, Washer Hookup
Exterior
Exterior Feature Outdoor Fireplace
Parking Features Asphalt, Attached, Detached, Garage Door Opener
Garage Spaces 3.0
View Mountain(s)
Roof Type Shingle
Topography Level, Sloped
Porch Back, Covered, Deck, Front Porch, Rear Patio
Total Parking Spaces 3
Building
Entry Level One
Sewer Septic Tank
Water Public
Architectural Style Raised Ranch
Structure Type Vinyl Siding
New Construction No
Schools
Elementary Schools Ridgeview
Middle Schools Ridgeview
High Schools Daniel Boone
Others
Senior Community No
Tax ID 019p A 025.00
Acceptable Financing Cash, Conventional, FHA, VA Loan
Listing Terms Cash, Conventional, FHA, VA Loan
Read Less Info
Want to know what your home might be worth? Contact us for a FREE valuation!

Our team is ready to help you sell your home for the highest possible price ASAP
Bought with Jim Griffin • eXp Realty - Griffin Home Group
"My job is to find and attract mastery-based agents to the office, protect the culture, and make sure everyone is happy! "






